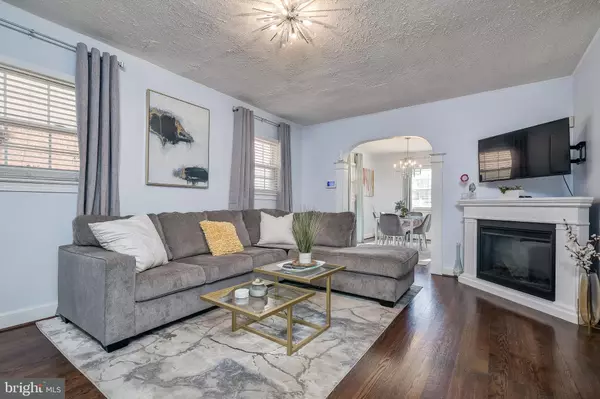For more information regarding the value of a property, please contact us for a free consultation.
4621 12TH ST NE Washington, DC 20017
Want to know what your home might be worth? Contact us for a FREE valuation!

Our team is ready to help you sell your home for the highest possible price ASAP
Key Details
Sold Price $601,000
Property Type Townhouse
Sub Type End of Row/Townhouse
Listing Status Sold
Purchase Type For Sale
Square Footage 1,632 sqft
Price per Sqft $368
Subdivision Brookland
MLS Listing ID DCDC2083190
Sold Date 03/14/23
Style Federal
Bedrooms 3
Full Baths 2
HOA Y/N N
Abv Grd Liv Area 1,088
Originating Board BRIGHT
Year Built 1940
Annual Tax Amount $3,802
Tax Year 2021
Lot Size 2,584 Sqft
Acres 0.06
Property Description
Light Filled and updated End Townhome with inviting front porch and private backyard in DC’s sought after Brookland neighborhood. Featuring an open floor plan, the main Level includes a Living Room with electric fireplace, a formal Dining Room and Renovated Kitchen with access to a private patio and fenced yard. Sweeping hardwood floors lead to the upper level which includes a large Owner’s Suite, two additional Bedrooms and updated hallway Bathroom. The Lower Level provides additional space for a Media Room or potential 4th Bedroom with full bath, laundry room and outdoor access. Private backyard with patio has been newly fenced and there is 2-car driveway parking. Convenient to South Dakota Avenue’s newest development, public transit and Fort Totten Metro, this home offers a quiet retreat along a tree lined street close to all DC has to offer. Qualifies for George Mason loan program providing $10,000 grant toward down payment or closing costs. Assumable Loan for Veterans. A must see home!
Location
State DC
County Washington
Zoning R2
Rooms
Basement Daylight, Partial, Fully Finished, Full, Heated, Improved, Outside Entrance, Rear Entrance, Walkout Stairs
Interior
Interior Features Ceiling Fan(s), Formal/Separate Dining Room, Upgraded Countertops, Water Treat System, Wood Floors
Hot Water Natural Gas
Heating Central
Cooling Central A/C
Flooring Ceramic Tile, Hardwood
Fireplaces Number 1
Fireplaces Type Electric
Equipment Built-In Microwave, Dishwasher, Disposal, Dryer, Microwave, Oven/Range - Gas, Refrigerator, Washer, Water Heater
Fireplace Y
Window Features Energy Efficient
Appliance Built-In Microwave, Dishwasher, Disposal, Dryer, Microwave, Oven/Range - Gas, Refrigerator, Washer, Water Heater
Heat Source Natural Gas
Laundry Basement
Exterior
Exterior Feature Patio(s), Porch(es)
Fence Rear, Wood
Utilities Available Cable TV Available
Water Access N
View Garden/Lawn, Street
Accessibility None
Porch Patio(s), Porch(es)
Garage N
Building
Lot Description Backs - Open Common Area, Backs to Trees, Corner, Front Yard, Rear Yard, SideYard(s)
Story 3
Foundation Slab
Sewer Public Sewer
Water Public
Architectural Style Federal
Level or Stories 3
Additional Building Above Grade, Below Grade
Structure Type 9'+ Ceilings
New Construction N
Schools
School District District Of Columbia Public Schools
Others
Senior Community No
Tax ID 3916//0043
Ownership Fee Simple
SqFt Source Estimated
Security Features Smoke Detector
Special Listing Condition Standard
Read Less

Bought with Marcela M Zoccali • Compass
GET MORE INFORMATION




