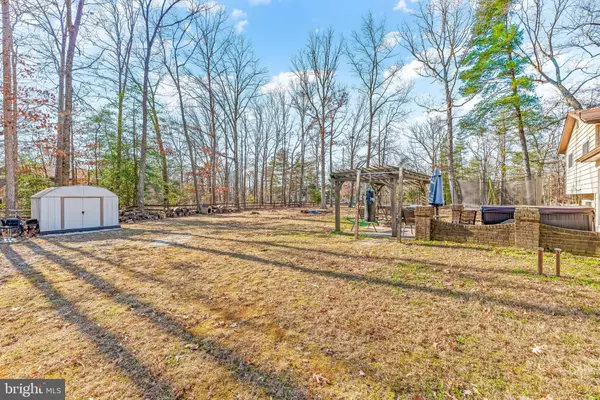For more information regarding the value of a property, please contact us for a free consultation.
1798 COOPER CT Waldorf, MD 20602
Want to know what your home might be worth? Contact us for a FREE valuation!

Our team is ready to help you sell your home for the highest possible price ASAP
Key Details
Sold Price $385,000
Property Type Single Family Home
Sub Type Detached
Listing Status Sold
Purchase Type For Sale
Square Footage 1,764 sqft
Price per Sqft $218
Subdivision Bannister
MLS Listing ID MDCH2020118
Sold Date 03/14/23
Style Split Level
Bedrooms 4
Full Baths 2
HOA Fees $49/ann
HOA Y/N Y
Abv Grd Liv Area 1,764
Originating Board BRIGHT
Year Built 1973
Annual Tax Amount $4,179
Tax Year 2022
Lot Size 0.581 Acres
Acres 0.58
Property Description
Welcome to your new home! This split foyer has everything you would need. Walking into the home, you will notice all the crown molding that was put in within the last 5 years, along with an open dining room- that could be used as a living room as well. The dining room/kitchen has vinyl wood flooring, that you walk across to the kitchen that was updated with new cabinets, Stainless Steel appliances towards the end of 2017, beginning of 2018, and granite counter tops. The sliding door in the kitchen will lead you to the huge fenced back yard, that has a patio, hot tub, and a 10x12 storage shed. Coming back inside you can choose to go downstairs for the current living room that has been freshly painted along with new LVP flooring. In here you can relax, have the wood fireplace going, or whatever you would like- you could even convert it to a game room with enough space for a pool table! Downstairs there is a bathroom that updated when the kitchen was, with porcelain tile, that host a walk in shower and the washer and dryer. It's connected to the downstairs bedroom. Going back upstairs, to the upper level that is carpeted, you will have the additional three bedrooms that include the primary bedroom and the other bathroom. The primary bedroom is huge (currently furnished with a king bed and several other items) with two closets that connect to the bathroom. The two other bedrooms were just painted and have tons of room as well! On the other side of the home is a huge 2 car garage that has so much room!! Make sure to scheduled your tour today, or stop by the Open House Friday Feb. 10th from 11am-130pm!
Location
State MD
County Charles
Zoning PUD
Rooms
Basement Daylight, Full, Connecting Stairway, Fully Finished, Heated
Interior
Interior Features Breakfast Area, Ceiling Fan(s), Combination Kitchen/Dining, Combination Kitchen/Living
Hot Water Electric
Heating Central
Cooling Central A/C, Ceiling Fan(s)
Flooring Luxury Vinyl Plank, Partially Carpeted, Vinyl
Fireplaces Number 1
Fireplaces Type Wood
Equipment Built-In Microwave, Dishwasher, Disposal, Dryer, Exhaust Fan, Oven - Single, Refrigerator, Stainless Steel Appliances, Washer, Stove
Fireplace Y
Appliance Built-In Microwave, Dishwasher, Disposal, Dryer, Exhaust Fan, Oven - Single, Refrigerator, Stainless Steel Appliances, Washer, Stove
Heat Source Electric
Laundry Lower Floor, Dryer In Unit, Washer In Unit
Exterior
Exterior Feature Patio(s)
Parking Features Garage - Front Entry, Inside Access
Garage Spaces 4.0
Fence Fully
Water Access N
Roof Type Shingle,Composite
Accessibility Other
Porch Patio(s)
Attached Garage 2
Total Parking Spaces 4
Garage Y
Building
Story 2
Foundation Other
Sewer Public Sewer
Water Public
Architectural Style Split Level
Level or Stories 2
Additional Building Above Grade, Below Grade
New Construction N
Schools
School District Charles County Public Schools
Others
Pets Allowed Y
Senior Community No
Tax ID 0906006078
Ownership Fee Simple
SqFt Source Assessor
Acceptable Financing Cash, Conventional, FHA, VA
Listing Terms Cash, Conventional, FHA, VA
Financing Cash,Conventional,FHA,VA
Special Listing Condition Standard
Pets Allowed No Pet Restrictions
Read Less

Bought with Janneth Enriquez Miranda • Four Seasons Realty LLC
GET MORE INFORMATION




