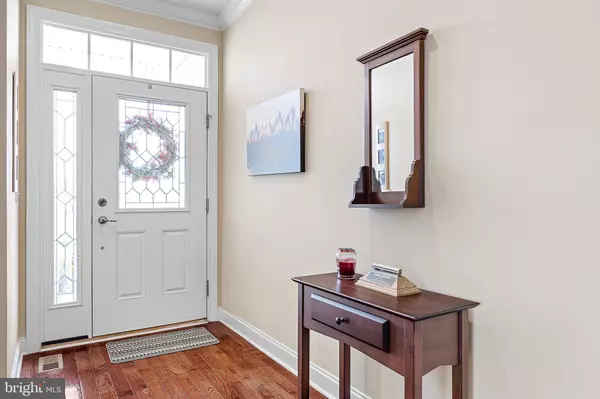For more information regarding the value of a property, please contact us for a free consultation.
5 ARMILLARY CIR Middletown, DE 19709
Want to know what your home might be worth? Contact us for a FREE valuation!

Our team is ready to help you sell your home for the highest possible price ASAP
Key Details
Sold Price $415,000
Property Type Single Family Home
Sub Type Detached
Listing Status Sold
Purchase Type For Sale
Square Footage 1,900 sqft
Price per Sqft $218
Subdivision Spring Arbor
MLS Listing ID DENC2033882
Sold Date 03/10/23
Style Ranch/Rambler
Bedrooms 2
Full Baths 2
HOA Fees $264/mo
HOA Y/N Y
Abv Grd Liv Area 1,900
Originating Board BRIGHT
Year Built 2012
Annual Tax Amount $867
Tax Year 2022
Lot Size 8,712 Sqft
Acres 0.2
Lot Dimensions 0.00 x 0.00
Property Description
Welcome to 5 Armillary Circle in Spring Arbor…an Over-55 Community in Middletown, Delaware. Quiet, cul-de-sac location with beautiful, landscaped yard with an attached, 2-car garage. Hardwood floors in the foyer and dining room. Neutral wall-to-wall carpet throughout with vinyl floor in the kitchen. Large primary bedroom with ensuite bath featuring a low wall shower for easy, safe access! Plethora of closets and storage. Open floor plan featuring a large, sunny living room with ample windows. Formal dining room with access from the foyer. Well designed kitchen with breakfast area. Office/den opens to a rear, paver patio. 4’ crawl space with plenty of room for summer furniture storage, seasonal decorations and anything else you may use once a year! A lovely home in an active community offering a club house, heated salt water pool, bocci ball courts, fitness room, immense gathering room, library and billiards. Great location close to major roads and walking distance to restaurants and shopping. Move in before the Holidays
Location
State DE
County New Castle
Area South Of The Canal (30907)
Zoning 23R-2
Rooms
Other Rooms Living Room, Dining Room, Primary Bedroom, Bedroom 2, Kitchen, Den, Laundry
Main Level Bedrooms 2
Interior
Hot Water Electric
Heating Forced Air
Cooling Central A/C
Flooring Hardwood, Carpet
Fireplace N
Heat Source Natural Gas
Laundry Main Floor
Exterior
Exterior Feature Patio(s)
Parking Features Garage - Front Entry, Inside Access
Garage Spaces 2.0
Water Access N
Roof Type Shingle
Accessibility None
Porch Patio(s)
Attached Garage 2
Total Parking Spaces 2
Garage Y
Building
Story 1
Foundation Crawl Space
Sewer Public Sewer
Water Public
Architectural Style Ranch/Rambler
Level or Stories 1
Additional Building Above Grade, Below Grade
Structure Type Dry Wall
New Construction N
Schools
School District Appoquinimink
Others
Senior Community Yes
Age Restriction 55
Tax ID 23-021.00-253
Ownership Fee Simple
SqFt Source Assessor
Special Listing Condition Standard
Read Less

Bought with Helen Garton • EXP Realty, LLC
GET MORE INFORMATION




