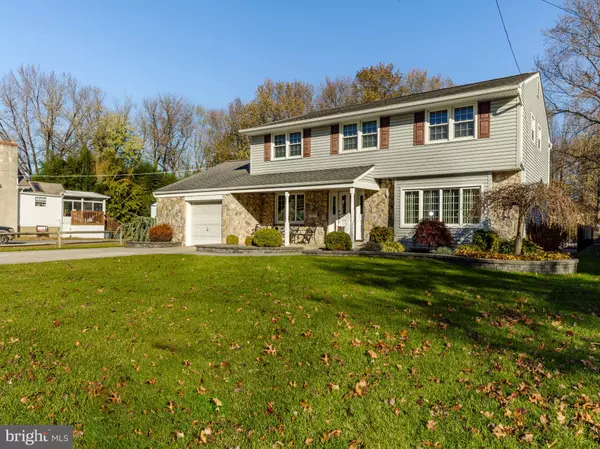For more information regarding the value of a property, please contact us for a free consultation.
46 CASPERSON ST Gibbstown, NJ 08027
Want to know what your home might be worth? Contact us for a FREE valuation!

Our team is ready to help you sell your home for the highest possible price ASAP
Key Details
Sold Price $370,000
Property Type Single Family Home
Sub Type Detached
Listing Status Sold
Purchase Type For Sale
Square Footage 2,102 sqft
Price per Sqft $176
MLS Listing ID NJGL2023842
Sold Date 03/10/23
Style Colonial
Bedrooms 5
Full Baths 2
Half Baths 1
HOA Y/N N
Abv Grd Liv Area 2,102
Originating Board BRIGHT
Year Built 1967
Annual Tax Amount $6,938
Tax Year 2021
Lot Size 0.279 Acres
Acres 0.28
Lot Dimensions 81.00 x 150.00
Property Description
Welcome Home, if you are blessed to call this one yours. From the moment you pull up the driveway and into your oversized 1 1/2 car garage you will agree this is the one! The curb appeal and wonderful front porch is the perfect place to sit, and relax and end your day.
This beautiful spacious well maintained home offers 5 bedrooms, 2.5 baths and a gorgeous Salt Water inground pool. A rare find, this colonial home is situated on a double lot in the heart of Gibbstown. Upon entering this home you will see why this home is perfect for entertaining, and you will love the improvements the seller has made while keeping the traditional but good flowing floor plan that checks off all of your boxes. Enter through the front door and start your tour with a formal living room facing the front of the home with triple windows and move into the dining room area that overflows into the kitchen and then wraps around to the extra large Family room.
You will love the eat-in kitchen with a bump out breakfast nook and room for an island. This quality kitchen has been renovated by Matteo Kitchens and anchors the back of the home. It features plenty of granite countertop space and an abundance of gorgeous oak cabinetry for lots of storage, dura ceramic kitchen flooring, oversized wall oven, chair rail accents and sight lines to the family room and dining room.
The well-sized family room spans the length of the house and includes neutral paint tones and carpet, there are sliding glass doors allowing for plenty of natural light that access the patio out back, the fenced inground pool accented with EP Henry Pavers and the enormous backyard. A powder room has been completely updated and there is also a nice sized laundry/mud room off the family room with garage access, a utility sink and plenty of room for storage as well.
This home has FIVE bedrooms with plenty of closet space, bonus hardwood floors (under carpeting) and 2 full bathrooms on the second floor. The primary suite features a private bath with a stall shower. The main bath has been updated with more gorgeous cabinetry, granite countertops and new flooring and fixtures.
Additional features- Extra large lot with oversized shed, Professional landscaping and EPHenry pavers, sprinkler system, alarm system, Attic access for storage, Newer Roof, Water Heater and HVAC. Plus original hardwood flooring under the carpet of the living/dining areas.
This house is in move-in ready condition just waiting for you.
Location
State NJ
County Gloucester
Area Greenwich Twp (20807)
Zoning RES
Rooms
Other Rooms Living Room, Dining Room, Primary Bedroom, Bedroom 2, Bedroom 3, Bedroom 4, Bedroom 5, Kitchen, Family Room, Laundry, Bathroom 1, Primary Bathroom
Interior
Hot Water Natural Gas
Heating Forced Air
Cooling Central A/C
Flooring Carpet, Ceramic Tile, Hardwood
Fireplace N
Heat Source Natural Gas
Laundry Main Floor
Exterior
Garage Garage Door Opener, Garage - Front Entry
Garage Spaces 2.0
Pool Gunite, In Ground, Saltwater
Water Access N
Roof Type Pitched,Shingle
Accessibility None
Attached Garage 2
Total Parking Spaces 2
Garage Y
Building
Story 2
Foundation Crawl Space
Sewer Public Sewer
Water Public
Architectural Style Colonial
Level or Stories 2
Additional Building Above Grade, Below Grade
New Construction N
Schools
School District Paulsboro Public Schools
Others
Senior Community No
Tax ID 07-00102-00009
Ownership Fee Simple
SqFt Source Assessor
Special Listing Condition Standard
Read Less

Bought with Barbara Mulvenna • Long & Foster Real Estate, Inc.
GET MORE INFORMATION




