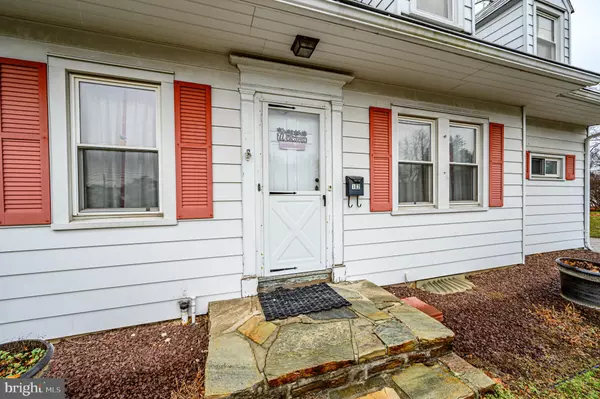For more information regarding the value of a property, please contact us for a free consultation.
102 HOMESTEAD AVE Hamilton, NJ 08610
Want to know what your home might be worth? Contact us for a FREE valuation!

Our team is ready to help you sell your home for the highest possible price ASAP
Key Details
Sold Price $210,000
Property Type Single Family Home
Sub Type Detached
Listing Status Sold
Purchase Type For Sale
Square Footage 1,052 sqft
Price per Sqft $199
Subdivision None Available
MLS Listing ID NJME2024854
Sold Date 03/06/23
Style Cape Cod
Bedrooms 4
Full Baths 2
HOA Y/N N
Abv Grd Liv Area 1,052
Originating Board BRIGHT
Year Built 1946
Annual Tax Amount $5,638
Tax Year 2021
Lot Size 10,001 Sqft
Acres 0.23
Lot Dimensions 50.00 x 200.00
Property Description
Home Sweet Home! Charming 4 Bed 2 Bath Cape with Full Basement & Master Suite is bursting with possibilities, just awaiting your personal touch! Situated on a prime corner lot in a great location, you're close to downtown shopping, dining, parks, schools & easy access to major rds for an easy commute. This lovely home offers a spacious Living rm with cozy Fireplace & separate Formal Dining rm for seamless entertaining. Sizable Eat-in-Kitchen offers an SS Stove, ample cabinet + Pantry storage. First Floor Master Suite with ensuite Bath is extra convenient for accessible living. Upstairs, the main bath + 3 more generous Bedrooms. Full Basement offers plenty of storage + Laundry rm- finish it off for even more living space! Rear Patio & plush side yard add to the package. With a little TLC, this could be the one for you! Come & see TODAY!
Location
State NJ
County Mercer
Area Hamilton Twp (21103)
Zoning R10
Rooms
Other Rooms Living Room, Dining Room, Primary Bedroom, Bedroom 2, Bedroom 3, Bedroom 4, Kitchen, Primary Bathroom, Full Bath
Basement Full, Interior Access, Unfinished
Main Level Bedrooms 1
Interior
Interior Features Carpet, Ceiling Fan(s), Dining Area, Entry Level Bedroom, Formal/Separate Dining Room, Kitchen - Eat-In, Pantry, Primary Bath(s), Stall Shower, Tub Shower
Hot Water Oil
Heating Zoned, Radiator
Cooling Central A/C, Zoned
Flooring Ceramic Tile, Wood, Carpet
Fireplaces Number 1
Fireplaces Type Wood
Equipment Dishwasher, Dryer, Refrigerator, Washer, Oven/Range - Electric
Fireplace Y
Appliance Dishwasher, Dryer, Refrigerator, Washer, Oven/Range - Electric
Heat Source Oil
Laundry Basement
Exterior
Exterior Feature Patio(s), Porch(es)
Utilities Available Electric Available
Water Access N
Roof Type Shingle,Slate
Accessibility 2+ Access Exits
Porch Patio(s), Porch(es)
Garage N
Building
Lot Description Corner, Level
Story 2
Foundation Block
Sewer Public Sewer
Water Public
Architectural Style Cape Cod
Level or Stories 2
Additional Building Above Grade, Below Grade
New Construction N
Schools
Elementary Schools Mcgalliard E.S.
Middle Schools Albert E. Grice M.S.
High Schools Hamilton West-Watson H.S.
School District Hamilton Township
Others
Senior Community No
Tax ID 03-02483-00001
Ownership Fee Simple
SqFt Source Assessor
Security Features Smoke Detector
Acceptable Financing Cash, Conventional, FHA, VA
Horse Property N
Listing Terms Cash, Conventional, FHA, VA
Financing Cash,Conventional,FHA,VA
Special Listing Condition Standard
Read Less

Bought with Rajat Seth • RE/MAX 1st Advantage
GET MORE INFORMATION




