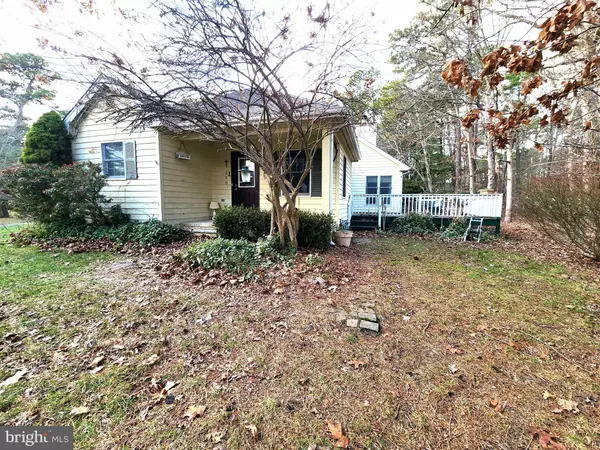For more information regarding the value of a property, please contact us for a free consultation.
660 NUGENTOWN RD Tuckerton, NJ 08087
Want to know what your home might be worth? Contact us for a FREE valuation!

Our team is ready to help you sell your home for the highest possible price ASAP
Key Details
Sold Price $410,000
Property Type Single Family Home
Sub Type Detached
Listing Status Sold
Purchase Type For Sale
Square Footage 2,493 sqft
Price per Sqft $164
Subdivision None Available
MLS Listing ID NJOC2015562
Sold Date 03/01/23
Style Ranch/Rambler
Bedrooms 3
Full Baths 3
Half Baths 1
HOA Y/N N
Abv Grd Liv Area 2,493
Originating Board BRIGHT
Year Built 1996
Annual Tax Amount $9,429
Tax Year 2022
Lot Size 3.340 Acres
Acres 3.34
Lot Dimensions 243.64 x 0.00
Property Description
Mender down the tranquil road to find this sprawling ranch awaiting your touches. Situated on 3.34 acres of trees you can enjoy the sounds of nature on the rear deck. Upon entering the home you are greeted by the expansive 20' ceiling of the formal living room. 2 columns lead you to the dining room with open floor plan. Hardwood floors thruout the home, including the kitchen. Stone counter tops with overhand for easy dining.Center island with prep sink. Viking double oven, stainless steel dishwasher and refrigerator. Pendant lighting over island. Gas fireplace in family room. Master wing features bedroom, office, walk in closet, soaking tub ad over stall shower. Crawl space access from deck.
Location
State NJ
County Ocean
Area Little Egg Harbor Twp (21517)
Zoning R-3A
Direction Northeast
Rooms
Other Rooms Living Room, Dining Room, Kitchen, Family Room, Bedroom 1, Office, Bathroom 2, Bathroom 3
Main Level Bedrooms 3
Interior
Interior Features Family Room Off Kitchen, Formal/Separate Dining Room, Kitchen - Island, Primary Bath(s), Recessed Lighting, Soaking Tub, Stall Shower, Walk-in Closet(s), Wet/Dry Bar, Window Treatments
Hot Water Natural Gas
Cooling Central A/C
Flooring Wood, Ceramic Tile
Fireplaces Number 1
Fireplaces Type Fireplace - Glass Doors, Gas/Propane
Equipment Built-In Microwave, Dishwasher, Dryer, Oven - Double, Refrigerator, Six Burner Stove, Stainless Steel Appliances, Washer, Water Heater
Furnishings No
Fireplace Y
Window Features Screens,Vinyl Clad
Appliance Built-In Microwave, Dishwasher, Dryer, Oven - Double, Refrigerator, Six Burner Stove, Stainless Steel Appliances, Washer, Water Heater
Heat Source Natural Gas
Laundry Main Floor
Exterior
Exterior Feature Deck(s)
Utilities Available Natural Gas Available
Water Access N
View Trees/Woods
Roof Type Architectural Shingle
Street Surface Black Top
Accessibility None
Porch Deck(s)
Road Frontage City/County
Garage N
Building
Lot Description Trees/Wooded
Story 1
Foundation Crawl Space
Sewer Septic < # of BR
Water Well
Architectural Style Ranch/Rambler
Level or Stories 1
Additional Building Above Grade, Below Grade
Structure Type Dry Wall
New Construction N
Schools
Elementary Schools Mitchell
Middle Schools Pinelands Regional M.S.
High Schools Pinelands Regional H.S.
School District Pinelands Regional Schools
Others
Pets Allowed Y
Senior Community No
Tax ID 17-00258-00010
Ownership Fee Simple
SqFt Source Assessor
Acceptable Financing Conventional, Cash, FHA
Listing Terms Conventional, Cash, FHA
Financing Conventional,Cash,FHA
Special Listing Condition Standard
Pets Allowed No Pet Restrictions
Read Less

Bought with Darlene Silvers • Diane Turton REALTORS
GET MORE INFORMATION




