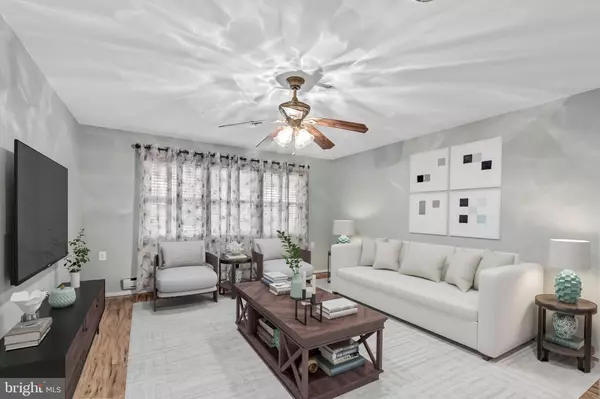For more information regarding the value of a property, please contact us for a free consultation.
63 BUCKINGHAM DR Southampton, NJ 08088
Want to know what your home might be worth? Contact us for a FREE valuation!

Our team is ready to help you sell your home for the highest possible price ASAP
Key Details
Sold Price $315,000
Property Type Single Family Home
Sub Type Detached
Listing Status Sold
Purchase Type For Sale
Square Footage 1,560 sqft
Price per Sqft $201
Subdivision Leisuretowne
MLS Listing ID NJBL2039642
Sold Date 03/01/23
Style Ranch/Rambler
Bedrooms 2
Full Baths 2
HOA Fees $88/mo
HOA Y/N Y
Abv Grd Liv Area 1,560
Originating Board BRIGHT
Year Built 1976
Annual Tax Amount $3,751
Tax Year 2022
Lot Size 6,500 Sqft
Acres 0.15
Lot Dimensions 50.00 x 130.00
Property Description
This updated and upgraded expanded Haverford model in the desirable over 55 community of Leisuretowne has been lovingly cared for and maintained and is available immediately. The floor plan features 2 generously sized bedrooms, family room, dining room with chair rail, newly renovated eat-in kitchen with breakfast nook and back sunroom with a newer Jotul wood stove. Upgrades include a newer 2 car concrete driveway, newly renovated kitchen and baths,, Gutter Helmet gutter system, newer heat pump, newer laminate flooring, professionally painted interior and exterior with ceiling fans throughout. The fenced in front and rear patios are perfect for four legged family. Leisuretowne is an active adult community with 3 club houses, tennis courts, gym, 2 heated pools, putting green and driving range, bus service and 24/7 security.
Location
State NJ
County Burlington
Area Southampton Twp (20333)
Zoning RDPL
Rooms
Other Rooms Living Room, Dining Room, Primary Bedroom, Kitchen, Family Room, Bedroom 1, Other, Attic
Main Level Bedrooms 2
Interior
Interior Features Primary Bath(s), Butlers Pantry, Ceiling Fan(s), Sprinkler System, Stall Shower, Breakfast Area
Hot Water Electric
Heating Heat Pump(s)
Cooling Central A/C
Flooring Fully Carpeted, Vinyl, Tile/Brick
Equipment Dishwasher, Disposal
Fireplace N
Appliance Dishwasher, Disposal
Heat Source Electric
Laundry Main Floor
Exterior
Exterior Feature Patio(s), Porch(es)
Utilities Available Cable TV
Amenities Available Swimming Pool, Tennis Courts, Club House
Water Access N
View Trees/Woods
Roof Type Pitched
Accessibility None
Porch Patio(s), Porch(es)
Garage N
Building
Lot Description Level, Trees/Wooded, Front Yard, Rear Yard, SideYard(s)
Story 1
Foundation Slab
Sewer Public Sewer
Water Public
Architectural Style Ranch/Rambler
Level or Stories 1
Additional Building Above Grade, Below Grade
New Construction N
Schools
School District Lenape Regional High
Others
HOA Fee Include Pool(s),Common Area Maintenance,Management,Bus Service,Alarm System
Senior Community Yes
Age Restriction 55
Tax ID 33-02702 25-00049
Ownership Fee Simple
SqFt Source Estimated
Special Listing Condition Standard
Read Less

Bought with Susan M Miller • Alloway Associates Inc
GET MORE INFORMATION




