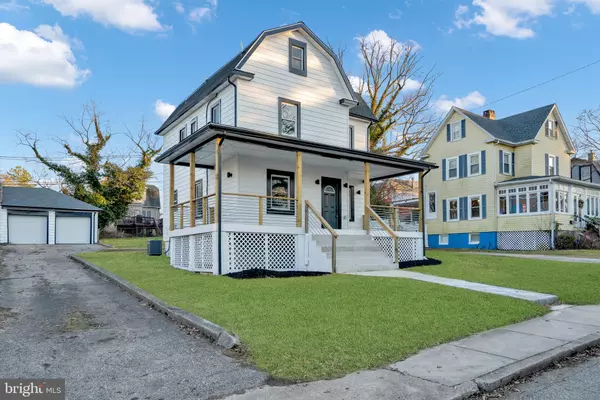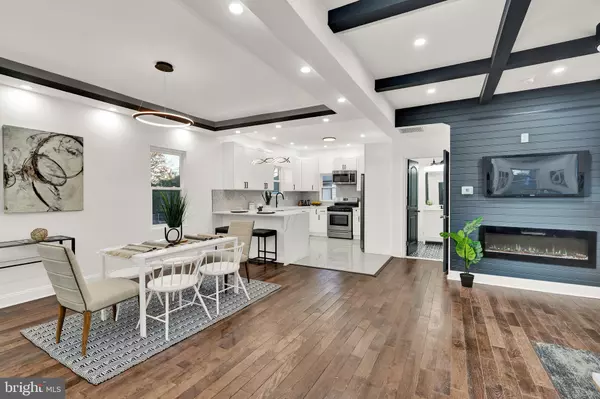For more information regarding the value of a property, please contact us for a free consultation.
5015 CATALPHA RD Baltimore, MD 21214
Want to know what your home might be worth? Contact us for a FREE valuation!

Our team is ready to help you sell your home for the highest possible price ASAP
Key Details
Sold Price $382,000
Property Type Single Family Home
Sub Type Detached
Listing Status Sold
Purchase Type For Sale
Square Footage 2,418 sqft
Price per Sqft $157
Subdivision Hamilton Hills
MLS Listing ID MDBA2073888
Sold Date 03/01/23
Style Colonial
Bedrooms 6
Full Baths 4
Half Baths 1
HOA Y/N N
Abv Grd Liv Area 1,768
Originating Board BRIGHT
Year Built 1909
Annual Tax Amount $3,581
Tax Year 2022
Lot Size 8,123 Sqft
Acres 0.19
Property Description
Welcome to this modernly designed home located in the highly sought after Hamilton community. There is tons of natural light and beautiful light fixtures throughout . You will fall in love with the stylish kitchen that has white shaker cabinets, quartz water-fall counter-tops, S/S appliances, large island and a crisp backsplash. The upstairs has 3 bedrooms and 2 bathrooms with ample closet space. A bonus upper level has a wonderful second primary suite with so much space. The lower level is fully finished with 2 bedrooms, a full bathroom, and a spacious walk-out rec room. All the bathrooms are luxurious, feel like you are on vacation every day! There is a large front porch, extra long driveway and a two car garage in the rear! Come check out this house before it's too late!
Location
State MD
County Baltimore City
Zoning R-3
Rooms
Basement Fully Finished
Interior
Interior Features Breakfast Area, Carpet, Combination Dining/Living, Combination Kitchen/Dining, Combination Kitchen/Living, Dining Area, Floor Plan - Open, Kitchen - Gourmet, Primary Bath(s), Recessed Lighting, Wood Floors
Hot Water Electric
Heating Forced Air
Cooling Central A/C
Flooring Hardwood, Ceramic Tile, Carpet
Fireplaces Number 1
Fireplaces Type Electric
Fireplace Y
Heat Source Natural Gas
Laundry Hookup, Lower Floor, Basement
Exterior
Exterior Feature Porch(es), Patio(s)
Parking Features Oversized
Garage Spaces 10.0
Water Access N
Accessibility None
Porch Porch(es), Patio(s)
Total Parking Spaces 10
Garage Y
Building
Story 4
Foundation Other
Sewer Public Sewer
Water Public
Architectural Style Colonial
Level or Stories 4
Additional Building Above Grade, Below Grade
New Construction N
Schools
School District Baltimore City Public Schools
Others
Senior Community No
Tax ID 0327065383 011
Ownership Fee Simple
SqFt Source Assessor
Special Listing Condition Standard
Read Less

Bought with Chi C Yan • Real Broker, LLC - McLean
GET MORE INFORMATION




