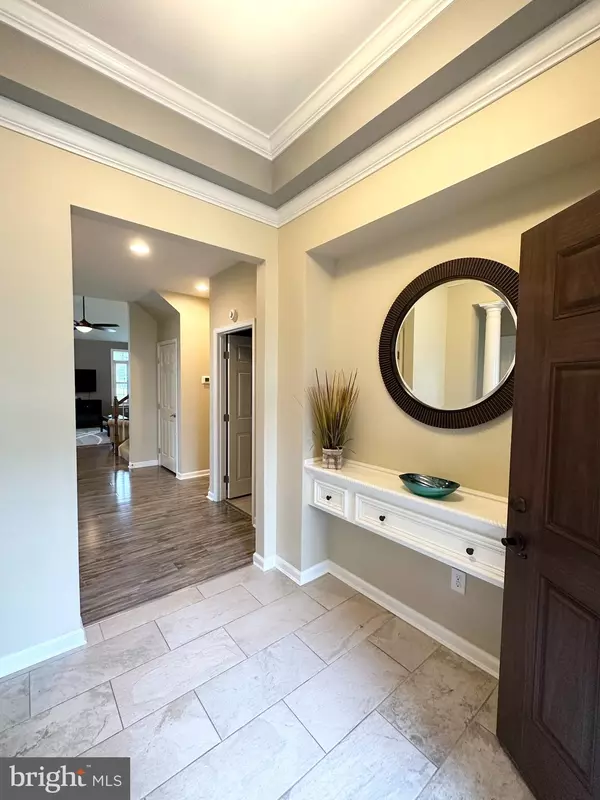For more information regarding the value of a property, please contact us for a free consultation.
33575 HERRING VIEW DR Lewes, DE 19958
Want to know what your home might be worth? Contact us for a FREE valuation!

Our team is ready to help you sell your home for the highest possible price ASAP
Key Details
Sold Price $557,500
Property Type Single Family Home
Sub Type Detached
Listing Status Sold
Purchase Type For Sale
Square Footage 2,628 sqft
Price per Sqft $212
Subdivision Bay Pointe
MLS Listing ID DESU2030312
Sold Date 02/28/23
Style Contemporary
Bedrooms 3
Full Baths 3
HOA Fees $163/qua
HOA Y/N Y
Abv Grd Liv Area 2,628
Originating Board BRIGHT
Year Built 2011
Annual Tax Amount $1,483
Tax Year 2022
Lot Size 6,970 Sqft
Acres 0.16
Lot Dimensions 69.00 x 105.00
Property Description
Welcome Home! This beautiful house in the waterfront community of Bay Pointe will not disappoint. An open floor plan begins in the lovely foyer with columns and custom trim. The first floor has been updated with Pergo Max flooring that is stunning. The open concept kitchen, eat-in area, and family room is spectacular. The kitchen features a new LG Café Series refrigerator and microwave (new in 2020), dishwasher, and a breakfast bar perfect for gathering around the kitchen island. The main level has a guest bedroom and full bath in the front, beautiful French doors lead to a den/dining room (currently used as an office). Also featured is a lovely, large sunroom perfect for entertaining. The primary suite features a tray ceiling, large walk-in closet, and a full bath with granite counter tops, a soaker tub and glass enclosed shower. Upstairs you will find a large loft area, full bath and another large bedroom. There is a huge floored attic space off this bedroom perfect for all your storage needs. Just outside the eat-in kitchen area, you will find a Trex deck overlooking a fountained pond. The backyard is fenced, perfect for children or pets. The home also has a private well for the irrigation system, an oversized garage, and two new heat pumps (2020 & 2022). The HOA fees include lawn care (inside fenced area as well), use of an RV/boat parking area, pool, gazebo, pier with kayak lift, and club house which includes an exercise room. This home is immaculate and truly move-in ready.
Location
State DE
County Sussex
Area Indian River Hundred (31008)
Zoning RESIDENTIAL PLANNED COMM
Rooms
Other Rooms Dining Room, Primary Bedroom, Kitchen, Den, Sun/Florida Room, Great Room, Loft, Additional Bedroom
Main Level Bedrooms 2
Interior
Interior Features Attic, Kitchen - Eat-In, Kitchen - Island, Pantry, Ceiling Fan(s), WhirlPool/HotTub
Hot Water Electric
Heating Heat Pump(s), Zoned
Cooling Central A/C, Heat Pump(s), Zoned
Flooring Carpet, Tile/Brick, Luxury Vinyl Plank
Fireplaces Number 1
Equipment Dishwasher, Disposal, Dryer - Electric, Icemaker, Refrigerator, Microwave, Oven/Range - Electric, Washer, Water Heater
Fireplace N
Appliance Dishwasher, Disposal, Dryer - Electric, Icemaker, Refrigerator, Microwave, Oven/Range - Electric, Washer, Water Heater
Heat Source Electric
Laundry Main Floor
Exterior
Exterior Feature Deck(s)
Parking Features Garage Door Opener
Garage Spaces 4.0
Fence Rear, Vinyl
Amenities Available Fitness Center, Pier/Dock, Pool - Outdoor, Swimming Pool
Water Access Y
View Pond
Roof Type Architectural Shingle
Street Surface Paved
Accessibility None
Porch Deck(s)
Attached Garage 2
Total Parking Spaces 4
Garage Y
Building
Lot Description Corner
Story 2
Foundation Concrete Perimeter, Crawl Space
Sewer Public Sewer
Water Public
Architectural Style Contemporary
Level or Stories 2
Additional Building Above Grade, Below Grade
Structure Type Vaulted Ceilings
New Construction N
Schools
Middle Schools Beacon
High Schools Cape Henlopen
School District Cape Henlopen
Others
Pets Allowed N
HOA Fee Include Lawn Maintenance
Senior Community No
Tax ID 234-18.00-634.00
Ownership Fee Simple
SqFt Source Assessor
Acceptable Financing Cash, Conventional, FHA, VA
Listing Terms Cash, Conventional, FHA, VA
Financing Cash,Conventional,FHA,VA
Special Listing Condition Standard
Read Less

Bought with ADAM LINDER • Northrop Realty
GET MORE INFORMATION




