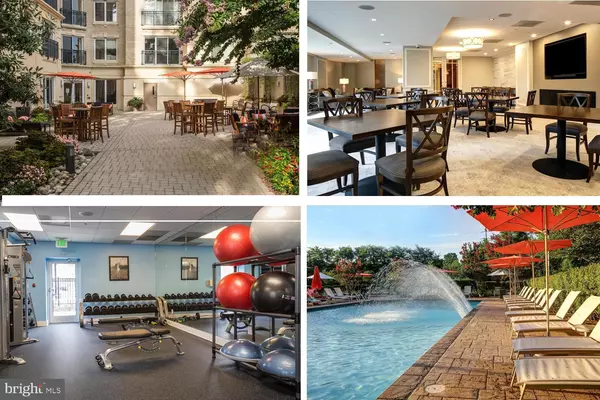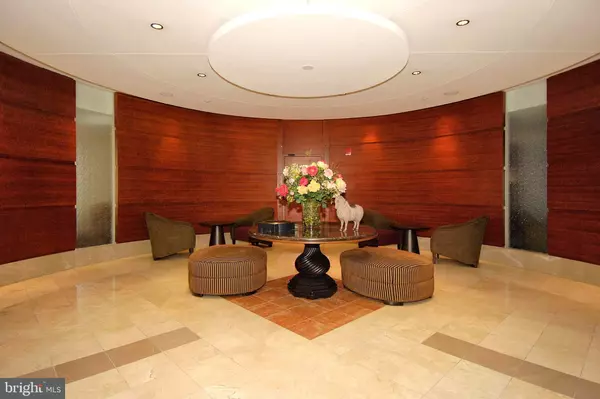For more information regarding the value of a property, please contact us for a free consultation.
5 PARK PL #111 Annapolis, MD 21401
Want to know what your home might be worth? Contact us for a FREE valuation!

Our team is ready to help you sell your home for the highest possible price ASAP
Key Details
Sold Price $840,000
Property Type Condo
Sub Type Condo/Co-op
Listing Status Sold
Purchase Type For Sale
Subdivision Park Place
MLS Listing ID MDAA2051852
Sold Date 02/28/23
Style Beaux Arts
Bedrooms 2
Full Baths 2
Condo Fees $869/mo
HOA Y/N N
Originating Board BRIGHT
Year Built 2007
Annual Tax Amount $7,378
Tax Year 2022
Property Description
LUXURY PARK PLACE 1st FLOOR CONDOMINIUM MINUTES FROM CITY DOCK HARBOR! SOPHISTICATED, AMENITY RICH LIVING! TOTAL and MASTERFUL RENOVATION by noted architect John Pilli. Open concept floor plan; designer name finishes & fixtures; wide moldings & tray ceiling; skilled built-ins; 2 Bedrooms w/walk-in California Closets; 2 urban chic Baths with heated tile floors; turnkey decorator neutral paint/carpeting (walnut floors under carpet). Living Room with media center & bar/beverage refrigerator flowing into chandeliered Dining Room with balcony overlook. Chef’s stainless Kitchen w/custom wood cabinetry & Miele steam oven. Picture window Primary Bedroom with w/separate shoe closet & ensuite Bath. 2nd Bedroom currently with dual desk Home Office built-ins. Newer HVAC. Aspirational Park Place offering 24-hour front desk staff, outdoor pool, fitness center, party & club rooms (no private function fees for residents), pet courtyard, lounging terraces, and elegant common areas. TWO DEEDED PARKING SPACES; separate storage unit. COSMOPOLITAN LIVING at the edge of the HISTORIC & ARTS DISTRICTS!
Location
State MD
County Anne Arundel
Zoning MX
Rooms
Other Rooms Living Room, Dining Room, Bedroom 2, Kitchen, Bedroom 1
Main Level Bedrooms 2
Interior
Interior Features Bar, Built-Ins, Carpet, Crown Moldings, Elevator, Entry Level Bedroom, Floor Plan - Open, Primary Bath(s), Recessed Lighting, Walk-in Closet(s), Window Treatments
Hot Water Natural Gas
Heating Heat Pump(s)
Cooling Central A/C
Flooring Wood, Carpet, Ceramic Tile, Heated
Equipment Built-In Microwave, Dishwasher, Disposal, Dryer - Front Loading, Dual Flush Toilets, Icemaker, Oven/Range - Gas, Range Hood, Refrigerator, Washer - Front Loading, Water Heater
Appliance Built-In Microwave, Dishwasher, Disposal, Dryer - Front Loading, Dual Flush Toilets, Icemaker, Oven/Range - Gas, Range Hood, Refrigerator, Washer - Front Loading, Water Heater
Heat Source Electric
Laundry Dryer In Unit
Exterior
Garage Garage - Side Entry, Underground, Inside Access, Additional Storage Area
Garage Spaces 2.0
Parking On Site 3
Water Access N
Accessibility 48\"+ Halls, Doors - Lever Handle(s), Doors - Swing In, Elevator, Level Entry - Main
Attached Garage 2
Total Parking Spaces 2
Garage Y
Building
Story 5
Unit Features Hi-Rise 9+ Floors
Sewer Public Sewer
Water Public
Architectural Style Beaux Arts
Level or Stories 5
Additional Building Above Grade, Below Grade
New Construction N
Schools
Elementary Schools Germantown
Middle Schools Bates
High Schools Annapolis
School District Anne Arundel County Public Schools
Others
Pets Allowed Y
Senior Community No
Tax ID 020666790226888
Ownership Fee Simple
Security Features 24 hour security,Resident Manager
Acceptable Financing Cash, Conventional, VA
Listing Terms Cash, Conventional, VA
Financing Cash,Conventional,VA
Special Listing Condition Standard
Pets Description Breed Restrictions, Number Limit
Read Less

Bought with John C Miller • Cummings & Co. Realtors
GET MORE INFORMATION




