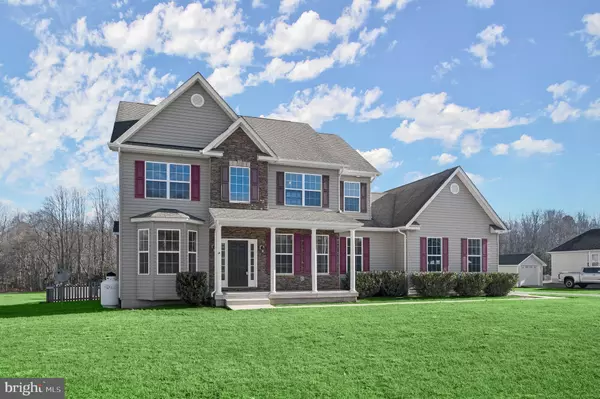For more information regarding the value of a property, please contact us for a free consultation.
6335 NAYLORS RESERVE CT Hughesville, MD 20637
Want to know what your home might be worth? Contact us for a FREE valuation!

Our team is ready to help you sell your home for the highest possible price ASAP
Key Details
Sold Price $580,000
Property Type Single Family Home
Sub Type Detached
Listing Status Sold
Purchase Type For Sale
Square Footage 2,587 sqft
Price per Sqft $224
Subdivision Naylor'S Reserve Sub
MLS Listing ID MDCH2019190
Sold Date 02/28/23
Style Colonial
Bedrooms 4
Full Baths 2
Half Baths 1
HOA Y/N N
Abv Grd Liv Area 2,587
Originating Board BRIGHT
Year Built 2012
Annual Tax Amount $5,455
Tax Year 2022
Lot Size 3.030 Acres
Acres 3.03
Property Description
NEW 13X16 DECK WILL BE INSTALLED BEFORE CLOSING! PERMIT ALREADY APPROVED.
Immaculate 4 bedroom 2.5 bath home with tons of updates. Airy two-story foyer welcomes you to this move-in ready home. Gleaming hardwood flooring in most of main level and new flooring in kitchen and laundry room. First class living with a formal living room (which also could be a home office), dining room with crown molding and chair rail and a kitchen made for entertaining that flows into a large family room with fireplace. Freshly painted throughout. Stainless steel appliances include: new range hood, new refrigerator, new dishwasher and a new kitchen sink and faucet. Primary en suite bedroom features an upgraded primary bath with a soaking tub and separate stall shower. All brand new exterior door handles and locks. Rest easy with the knowledge that septic service was performed 11/20/2022 and all HVAC ducts have been cleaned. Schedule your appointment today!
Location
State MD
County Charles
Zoning AC
Rooms
Other Rooms Living Room, Dining Room, Primary Bedroom, Bedroom 2, Bedroom 3, Bedroom 4, Kitchen, Family Room, Basement, Foyer, Primary Bathroom, Full Bath, Half Bath
Basement Unfinished
Interior
Interior Features Breakfast Area, Carpet, Ceiling Fan(s), Chair Railings, Crown Moldings, Family Room Off Kitchen, Kitchen - Eat-In, Kitchen - Island, Kitchen - Table Space, Primary Bath(s), Soaking Tub, Stall Shower, Tub Shower, Walk-in Closet(s), Wood Floors, Window Treatments
Hot Water Electric
Heating Heat Pump(s), Zoned
Cooling Heat Pump(s)
Fireplaces Number 1
Equipment Dishwasher, Disposal, Icemaker, Microwave, Oven - Wall, Oven/Range - Electric, Range Hood, Refrigerator, Stainless Steel Appliances
Fireplace Y
Appliance Dishwasher, Disposal, Icemaker, Microwave, Oven - Wall, Oven/Range - Electric, Range Hood, Refrigerator, Stainless Steel Appliances
Heat Source Electric
Laundry Main Floor, Hookup
Exterior
Parking Features Garage - Side Entry, Garage Door Opener
Garage Spaces 2.0
Fence Rear
Water Access N
Accessibility None
Attached Garage 2
Total Parking Spaces 2
Garage Y
Building
Story 3
Foundation Other
Sewer Septic Exists
Water Well
Architectural Style Colonial
Level or Stories 3
Additional Building Above Grade, Below Grade
New Construction N
Schools
Elementary Schools T. C. Martin
Middle Schools John Hanson
High Schools St. Charles
School District Charles County Public Schools
Others
Senior Community No
Tax ID 0909032673
Ownership Fee Simple
SqFt Source Assessor
Special Listing Condition Standard
Read Less

Bought with Norman W Lee III • Anne Arundel Properties, Inc.
GET MORE INFORMATION




