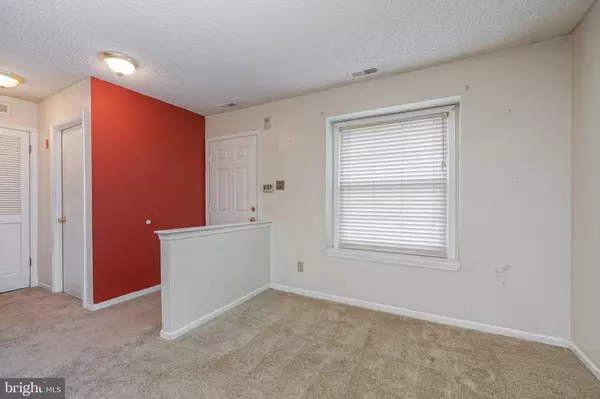For more information regarding the value of a property, please contact us for a free consultation.
1046 BAYWOOD DR Williamstown, NJ 08094
Want to know what your home might be worth? Contact us for a FREE valuation!

Our team is ready to help you sell your home for the highest possible price ASAP
Key Details
Sold Price $223,000
Property Type Townhouse
Sub Type End of Row/Townhouse
Listing Status Sold
Purchase Type For Sale
Square Footage 1,438 sqft
Price per Sqft $155
Subdivision Brookdale
MLS Listing ID NJGL2023692
Sold Date 02/28/23
Style Colonial
Bedrooms 3
Full Baths 2
Half Baths 1
HOA Fees $36/mo
HOA Y/N Y
Abv Grd Liv Area 1,438
Originating Board BRIGHT
Year Built 1986
Annual Tax Amount $4,868
Tax Year 2021
Lot Size 3,298 Sqft
Acres 0.08
Lot Dimensions 34.00 x 97.00
Property Description
Check out this 3 bedroom 2.5 bath end unit townhome in Brookdale Development in Monroe Twp. Walk into your formal living room w/deep window bringing in plenty of sunlight. Down the hall to your updated kitchen w/tile flooring & tile backsplash w/ all appliances and open concept to your dining room which includes sliding glass doors leading to your deck. Back into your home to your family room and updated half bath. There is a storage closet under the steps with shelving. Upper level includes primary bedroom w/cathedral ceilings, skylights, walk-in closet and full bath w/shower stall. Down the hall to two additional bedrooms and hallway bath. All the bedrooms include carpeting and ceiling fans. Laundry area upstairs for your convenience which includes washer/dryer. Half of the garage is being used for 9X8 storage closet w/shelving. This room could be used to store all your kitchen needs or could be used as an office area. Property being sold "as is". Seller will provide Certificate of Occupancy. Seller took care of all the major systems such Heater/AC 1.5 year young, Newer Roof & Windows. Make your appointment today!!
Location
State NJ
County Gloucester
Area Monroe Twp (20811)
Zoning RESIDENTIAL
Rooms
Other Rooms Living Room, Dining Room, Primary Bedroom, Bedroom 2, Bedroom 3, Kitchen, Family Room, Laundry, Storage Room, Bathroom 1, Primary Bathroom, Half Bath
Interior
Interior Features Carpet, Ceiling Fan(s), Family Room Off Kitchen, Primary Bath(s), Skylight(s), Stall Shower, Walk-in Closet(s), Combination Kitchen/Dining
Hot Water Natural Gas
Heating Forced Air
Cooling Central A/C
Flooring Carpet, Ceramic Tile, Vinyl
Equipment Built-In Range, Dishwasher, Oven/Range - Gas, Refrigerator, Washer, Dryer, Water Heater, Disposal
Furnishings No
Fireplace N
Window Features Sliding,Storm
Appliance Built-In Range, Dishwasher, Oven/Range - Gas, Refrigerator, Washer, Dryer, Water Heater, Disposal
Heat Source Natural Gas
Laundry Upper Floor
Exterior
Exterior Feature Deck(s), Porch(es)
Garage Additional Storage Area
Garage Spaces 2.0
Utilities Available Cable TV
Water Access N
Roof Type Shingle
Accessibility None
Porch Deck(s), Porch(es)
Attached Garage 1
Total Parking Spaces 2
Garage Y
Building
Story 2
Foundation Concrete Perimeter
Sewer Public Sewer
Water Public
Architectural Style Colonial
Level or Stories 2
Additional Building Above Grade, Below Grade
New Construction N
Schools
Middle Schools Williamstown
High Schools Williamstown
School District Monroe Township Public Schools
Others
Pets Allowed Y
HOA Fee Include Common Area Maintenance
Senior Community No
Tax ID 11-000110101-00024
Ownership Fee Simple
SqFt Source Assessor
Acceptable Financing Cash, FHA, VA, Conventional
Horse Property N
Listing Terms Cash, FHA, VA, Conventional
Financing Cash,FHA,VA,Conventional
Special Listing Condition Standard
Pets Description No Pet Restrictions
Read Less

Bought with Terence Collier • Keller Williams Realty - Washington Township
GET MORE INFORMATION




