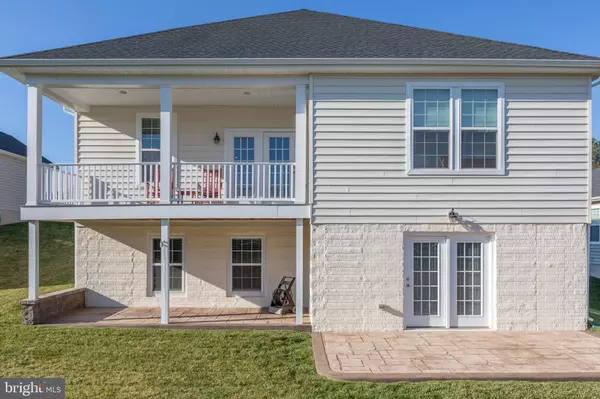For more information regarding the value of a property, please contact us for a free consultation.
6216 NEW BERNE RD Fredericksburg, VA 22407
Want to know what your home might be worth? Contact us for a FREE valuation!

Our team is ready to help you sell your home for the highest possible price ASAP
Key Details
Sold Price $580,000
Property Type Single Family Home
Sub Type Detached
Listing Status Sold
Purchase Type For Sale
Square Footage 3,535 sqft
Price per Sqft $164
Subdivision Virginia Heritage
MLS Listing ID VASP2014394
Sold Date 02/28/23
Style Ranch/Rambler
Bedrooms 4
Full Baths 3
HOA Fees $260/mo
HOA Y/N Y
Abv Grd Liv Area 2,171
Originating Board BRIGHT
Year Built 2019
Annual Tax Amount $3,528
Tax Year 2022
Lot Size 8,400 Sqft
Acres 0.19
Property Description
Celebrate life, friends and family in this impeccable Huntly residence with wide front Porch option. New in 2019, this home still feels fresh and crisp thanks to the owner’s attention to the smallest details. Perfectly situated to enjoy open sky, some daily sunshine ear the sound of birds without the maintenance. This sought-after home design uniquely provides up to 4 possible Main Level Bedrooms. Flexible living here shows a large Great Room and gleaming mid-tone wood that includes Formal and Casual Dining, Kitchen and Office with Hobby area and Music Room at the front with guest bath. Large Master Bedroom includes 2 walk-in closets and large Super shower with seat. Beware!…The spectacular sunny Lower Level improvements may encourage more guests, more often than you want! An ENORMOUS Bedroom/Den and full tiled bath plus the large Recreation and Entertainment area is perfect for hobbies, events, or work space. Fantastic improvements include the addition of a magnificent rear stamped concrete Patio with under deck extension and an epoxy garage floor making this home so easy to care for. Maintenance is absolutely IMMACULATE here - both inside and out. A recent coat of foundation paint was just added. You’ll find great opportunities for fun, exercise and socializing at the Clubhouse. HOA includes FIOS Internet and Cable.
Location
State VA
County Spotsylvania
Zoning P2*
Rooms
Basement Walkout Level, Partially Finished
Main Level Bedrooms 3
Interior
Interior Features Entry Level Bedroom, Floor Plan - Open, Formal/Separate Dining Room, Kitchen - Eat-In, Kitchen - Island, Pantry, Upgraded Countertops, Stall Shower, Tub Shower, Walk-in Closet(s), Wood Floors, Other
Hot Water Electric
Heating Forced Air
Cooling Ceiling Fan(s), Central A/C
Flooring Hardwood, Carpet, Ceramic Tile
Fireplaces Number 1
Fireplaces Type Gas/Propane
Equipment Built-In Microwave, Dryer, Washer, Dishwasher, Disposal, Refrigerator, Icemaker, Oven - Wall, Stainless Steel Appliances, Water Heater - High-Efficiency
Furnishings No
Fireplace Y
Appliance Built-In Microwave, Dryer, Washer, Dishwasher, Disposal, Refrigerator, Icemaker, Oven - Wall, Stainless Steel Appliances, Water Heater - High-Efficiency
Heat Source Natural Gas
Laundry Main Floor
Exterior
Exterior Feature Deck(s), Porch(es)
Parking Features Garage Door Opener
Garage Spaces 4.0
Utilities Available Cable TV Available
Amenities Available Billiard Room, Club House, Common Grounds, Community Center, Exercise Room, Pool - Indoor, Pool - Outdoor, Putting Green, Recreational Center, Retirement Community, Swimming Pool, Tennis Courts
Water Access N
Accessibility 32\"+ wide Doors, Doors - Lever Handle(s)
Porch Deck(s), Porch(es)
Attached Garage 2
Total Parking Spaces 4
Garage Y
Building
Story 2
Foundation Concrete Perimeter
Sewer Public Sewer
Water Public
Architectural Style Ranch/Rambler
Level or Stories 2
Additional Building Above Grade, Below Grade
New Construction N
Schools
Elementary Schools Parkside
Middle Schools Spotsylvania
High Schools Courtland
School District Spotsylvania County Public Schools
Others
Pets Allowed Y
HOA Fee Include Cable TV,Common Area Maintenance,High Speed Internet,Management,Other,Pool(s),Recreation Facility,Reserve Funds,Road Maintenance,Sauna,Security Gate,Snow Removal,Trash
Senior Community Yes
Age Restriction 55
Tax ID 35M25-398-
Ownership Fee Simple
SqFt Source Assessor
Security Features Electric Alarm,Security Gate
Acceptable Financing Cash, Conventional, FHA, VA, VHDA
Listing Terms Cash, Conventional, FHA, VA, VHDA
Financing Cash,Conventional,FHA,VA,VHDA
Special Listing Condition Standard
Pets Allowed Cats OK, Dogs OK
Read Less

Bought with Micah Susanne Dianda • INK Homes and Lifestyle, LLC.
GET MORE INFORMATION




