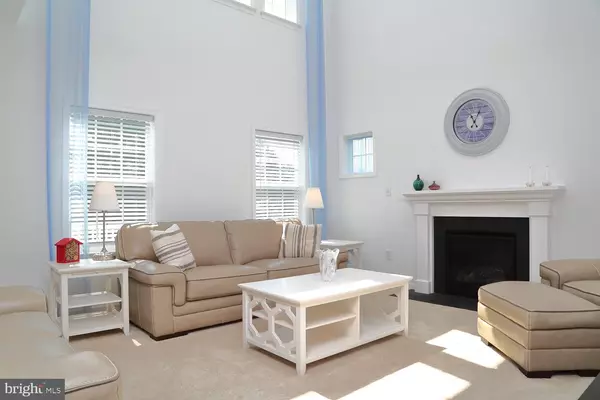For more information regarding the value of a property, please contact us for a free consultation.
51 COBBLE LN Elizabethtown, PA 17022
Want to know what your home might be worth? Contact us for a FREE valuation!

Our team is ready to help you sell your home for the highest possible price ASAP
Key Details
Sold Price $565,000
Property Type Single Family Home
Sub Type Detached
Listing Status Sold
Purchase Type For Sale
Square Footage 2,974 sqft
Price per Sqft $189
Subdivision Summit At Stonemill
MLS Listing ID PALA2023038
Sold Date 02/27/23
Style Colonial
Bedrooms 4
Full Baths 2
Half Baths 1
HOA Fees $41/ann
HOA Y/N Y
Abv Grd Liv Area 2,974
Originating Board BRIGHT
Year Built 2021
Annual Tax Amount $10,306
Tax Year 2021
Lot Size 1.620 Acres
Acres 1.62
Lot Dimensions 0.00 x 0.00
Property Description
An absolutely amazing home in The Summit at Stonemill in Elizabethtown. Barely 2 years old, you’ll appreciate all the amenities this home has to offer. The kitchen is incredible with tons of cabinetry including accent lights in the top tier of the cabinets, granite countertops of course, a pantry, recessed lighting, a huge island and a breakfast area that accesses the composite deck that leads to the yard. Let’s talk about the family room, there is a cozy gas fireplace, but the windows will grab your attention with all the natural sunlight they provide, and you’ll quickly notice the family room is open to the second floor/ loft area. The first floor is quite accommodating with a formal dining room that boasts of a tray lighted ceiling and also a convenient office. In addition, take a stroll to the spacious primary bedroom, again with lots of natural light and generous space, along with two walk in closets. The primary bath, oh my, is stunning: a double bowl elevated vanity, a bathtub and best of all, a huge walk in tile shower that overlooks the rest of the bathroom through a frame glass. The flooring throughout the first floor is mainly luxury vinyl plank with some carpet and ceramic tile.
Let’s take a trip upstairs to three bedrooms, two of which have walk in closets and all of them are desirable in size. Add in a second full bath along with the loft area that overlooks the family room. The basement consists of poured walls, fully insulated, a sliding glass door to a patio plus the roughed in plumbing for another bath, great when the lower level is finished space. Some additional features are the passive radon system, the upgraded water conditioner, the natural gas furnace and water heater. Outside you will notice all of the room to roam around, plus the crisp landscaping, and custom shed. Add in the side load two car garage and magnificent view of the property with a wooded area in back. Schedule your time to take a look!
Location
State PA
County Lancaster
Area West Donegal Twp (10516)
Zoning RESIDENTIAL
Rooms
Other Rooms Primary Bedroom, Primary Bathroom
Basement Full, Interior Access, Outside Entrance, Poured Concrete, Sump Pump, Unfinished, Walkout Level
Main Level Bedrooms 1
Interior
Interior Features Built-Ins, Breakfast Area, Carpet, Dining Area, Entry Level Bedroom, Family Room Off Kitchen, Floor Plan - Open, Formal/Separate Dining Room, Kitchen - Eat-In, Kitchen - Island, Kitchen - Table Space, Pantry, Primary Bath(s), Recessed Lighting, Store/Office, Tub Shower, Upgraded Countertops, Walk-in Closet(s), Water Treat System, Wood Floors
Hot Water Natural Gas
Heating Forced Air
Cooling Central A/C
Flooring Carpet, Ceramic Tile, Luxury Vinyl Plank, Rough-In
Fireplaces Number 1
Fireplaces Type Fireplace - Glass Doors, Gas/Propane
Equipment Built-In Microwave, Dishwasher, Disposal, Oven - Self Cleaning, Oven - Wall, Water Heater, Water Dispenser, Water Conditioner - Owned, Oven/Range - Gas
Fireplace Y
Window Features Insulated
Appliance Built-In Microwave, Dishwasher, Disposal, Oven - Self Cleaning, Oven - Wall, Water Heater, Water Dispenser, Water Conditioner - Owned, Oven/Range - Gas
Heat Source Natural Gas
Laundry Main Floor
Exterior
Exterior Feature Deck(s), Porch(es)
Parking Features Garage Door Opener, Garage - Side Entry, Inside Access
Garage Spaces 2.0
Utilities Available Cable TV Available, Electric Available, Natural Gas Available, Phone Available, Water Available, Sewer Available
Water Access N
View Trees/Woods
Roof Type Architectural Shingle
Accessibility Other
Porch Deck(s), Porch(es)
Attached Garage 2
Total Parking Spaces 2
Garage Y
Building
Lot Description Backs to Trees, Front Yard, Landscaping, Rear Yard, SideYard(s), Sloping
Story 2
Foundation Other, Passive Radon Mitigation
Sewer Public Sewer
Water Public
Architectural Style Colonial
Level or Stories 2
Additional Building Above Grade, Below Grade
Structure Type 9'+ Ceilings,2 Story Ceilings,Tray Ceilings
New Construction N
Schools
School District Elizabethtown Area
Others
Senior Community No
Tax ID 160-17774-0-0000
Ownership Fee Simple
SqFt Source Assessor
Security Features Smoke Detector,Monitored
Acceptable Financing Cash, Conventional
Listing Terms Cash, Conventional
Financing Cash,Conventional
Special Listing Condition Standard
Read Less

Bought with John H Smith • Keller Williams Elite
GET MORE INFORMATION




