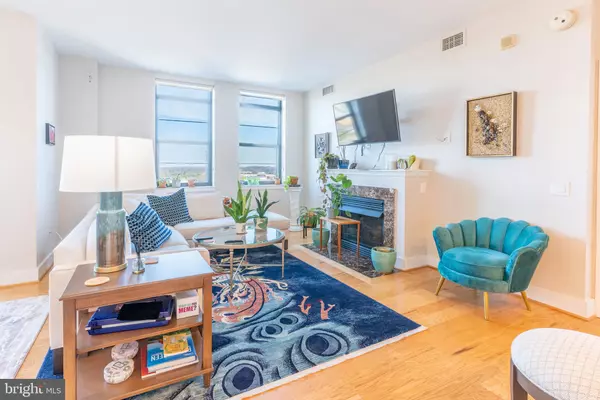For more information regarding the value of a property, please contact us for a free consultation.
1830 FOUNTAIN DR #1003 Reston, VA 20190
Want to know what your home might be worth? Contact us for a FREE valuation!

Our team is ready to help you sell your home for the highest possible price ASAP
Key Details
Sold Price $520,000
Property Type Condo
Sub Type Condo/Co-op
Listing Status Sold
Purchase Type For Sale
Square Footage 1,214 sqft
Price per Sqft $428
Subdivision Paramount
MLS Listing ID VAFX2111386
Sold Date 02/23/23
Style Contemporary
Bedrooms 2
Full Baths 2
Condo Fees $895/mo
HOA Y/N N
Abv Grd Liv Area 1,214
Originating Board BRIGHT
Year Built 2005
Annual Tax Amount $5,569
Tax Year 2022
Property Description
**OFFER DEADLINE** 7PM Mon. 2/6
High floor condo with unobstructed views!
Discover the pinnacle of urban living at 1830 Fountain Dr. #1003 just outside the Reston Town Center with bars, restaurants, shopping, walk/bike trails and metro only steps away.
This stunning 2 bed 2 bath high-rise condo will have you falling in love with it's unique and unobstructed views, modern design and spacious floor plan. Offering the perfect blend of comfort and sophistication, equipped with first-class amenities like a fitness center, pool, parking and concierge service.
Note: New HVAC unit was installed in 2021
Contact us now to schedule your private tour!
Location
State VA
County Fairfax
Zoning 372
Rooms
Main Level Bedrooms 2
Interior
Interior Features Ceiling Fan(s), Combination Dining/Living, Combination Kitchen/Living, Dining Area, Floor Plan - Open, Kitchen - Gourmet, Kitchen - Island, Pantry, Recessed Lighting, Sprinkler System, Walk-in Closet(s), Wood Floors
Hot Water Natural Gas
Heating Forced Air
Cooling Central A/C
Flooring Hardwood, Ceramic Tile
Fireplaces Number 1
Fireplaces Type Gas/Propane
Equipment Built-In Microwave, Dishwasher, Disposal, Dryer, Exhaust Fan, Icemaker, Oven/Range - Gas, Refrigerator, Stainless Steel Appliances, Washer
Fireplace Y
Appliance Built-In Microwave, Dishwasher, Disposal, Dryer, Exhaust Fan, Icemaker, Oven/Range - Gas, Refrigerator, Stainless Steel Appliances, Washer
Heat Source Natural Gas
Laundry Dryer In Unit, Washer In Unit
Exterior
Parking Features Basement Garage
Garage Spaces 2.0
Parking On Site 2
Utilities Available Electric Available, Natural Gas Available, Phone Available, Sewer Available, Water Available
Amenities Available Concierge, Elevator, Exercise Room, Extra Storage, Fitness Center, Guest Suites, Jog/Walk Path, Party Room, Pool - Outdoor, Swimming Pool
Water Access N
View Mountain, Panoramic, Trees/Woods
Accessibility None
Attached Garage 2
Total Parking Spaces 2
Garage Y
Building
Story 1
Unit Features Hi-Rise 9+ Floors
Sewer Public Sewer
Water Public
Architectural Style Contemporary
Level or Stories 1
Additional Building Above Grade, Below Grade
Structure Type 9'+ Ceilings
New Construction N
Schools
High Schools South Lakes
School District Fairfax County Public Schools
Others
Pets Allowed Y
HOA Fee Include Trash,Water,Gas,Management,Pool(s),Ext Bldg Maint,Sewer,Snow Removal
Senior Community No
Tax ID 0171 31 1003
Ownership Condominium
Special Listing Condition Standard
Pets Allowed Size/Weight Restriction
Read Less

Bought with Katie R Cawood • Keller Williams Chantilly Ventures, LLC
GET MORE INFORMATION




