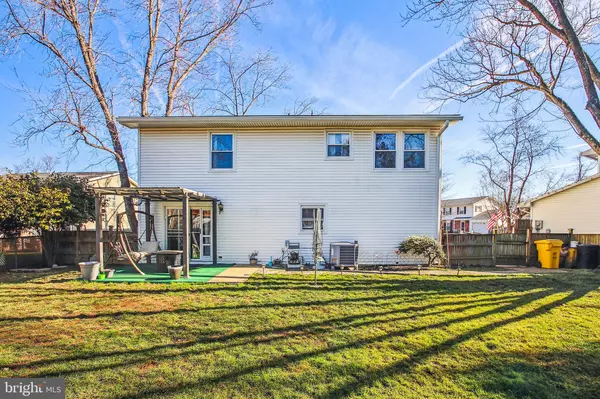For more information regarding the value of a property, please contact us for a free consultation.
1109 FLOWERING TREE CT Gambrills, MD 21054
Want to know what your home might be worth? Contact us for a FREE valuation!

Our team is ready to help you sell your home for the highest possible price ASAP
Key Details
Sold Price $435,000
Property Type Single Family Home
Sub Type Detached
Listing Status Sold
Purchase Type For Sale
Square Footage 1,446 sqft
Price per Sqft $300
Subdivision Four Seasons
MLS Listing ID MDAA2052286
Sold Date 02/24/23
Style Split Foyer
Bedrooms 3
Full Baths 1
Half Baths 1
HOA Y/N N
Abv Grd Liv Area 996
Originating Board BRIGHT
Year Built 1977
Annual Tax Amount $3,685
Tax Year 2022
Lot Size 7,277 Sqft
Acres 0.17
Property Description
NEW LISTING READY TO SHOW JANUARY 25! Almost original owners retiring. Great family community and so convenient to all commuter routes and shopping. Home has been very well maintained and is ready for your buyer. Situated on a small cul-de-sac so no through traffic. Lovely updated opened up kitchen with granite countertops and nice hardwood. espresso cabinetry.... to include a large bar or coffee service type cabinet. Ceiling fan. All appliances convey. There are 3 bedrooms up. PBR w ceiling fan. Full bath.
Replaced dual pane windows. Roof replaced within last year.. HVAC replaced 2014. Owners are providing the new owner with the excellent American Home Shield Best Coverage Shield Complete at closing. Downstairs is a spacious family room w a walkout slider to the backyard. A half bath. A laundry utility room w washer and dryer. Integral garage. *Opener conveys as-is.* Large, fenced backyard w shed.
Don't miss this home. Priced to sell. Disclaimer provided.
Location
State MD
County Anne Arundel
Zoning R5
Rooms
Other Rooms Bedroom 3, Family Room, Foyer
Basement Daylight, Partial
Main Level Bedrooms 3
Interior
Interior Features Carpet, Ceiling Fan(s), Combination Kitchen/Dining, Kitchen - Eat-In, Kitchen - Country
Hot Water Electric
Heating Heat Pump(s)
Cooling Central A/C
Flooring Hardwood, Carpet
Equipment Built-In Range, Dishwasher, Disposal, Dryer - Electric, Exhaust Fan, Oven/Range - Electric, Refrigerator, Washer
Fireplace N
Appliance Built-In Range, Dishwasher, Disposal, Dryer - Electric, Exhaust Fan, Oven/Range - Electric, Refrigerator, Washer
Heat Source Electric
Laundry Lower Floor
Exterior
Exterior Feature Patio(s)
Parking Features Garage - Front Entry
Garage Spaces 1.0
Fence Fully, Wood
Utilities Available Cable TV Available
Water Access N
Roof Type Asphalt
Accessibility None
Porch Patio(s)
Attached Garage 1
Total Parking Spaces 1
Garage Y
Building
Lot Description Cul-de-sac, No Thru Street, Rear Yard, Front Yard
Story 2
Foundation Concrete Perimeter
Sewer Public Sewer
Water Public
Architectural Style Split Foyer
Level or Stories 2
Additional Building Above Grade, Below Grade
New Construction N
Schools
Elementary Schools Four Seasons
Middle Schools Arundel
High Schools Arundel
School District Anne Arundel County Public Schools
Others
Senior Community No
Tax ID 020429506092569
Ownership Fee Simple
SqFt Source Assessor
Security Features Fire Detection System
Acceptable Financing Cash, Conventional, FHA, VA
Horse Property N
Listing Terms Cash, Conventional, FHA, VA
Financing Cash,Conventional,FHA,VA
Special Listing Condition Standard
Read Less

Bought with Themitha Renee Garner • Coldwell Banker Realty
GET MORE INFORMATION




