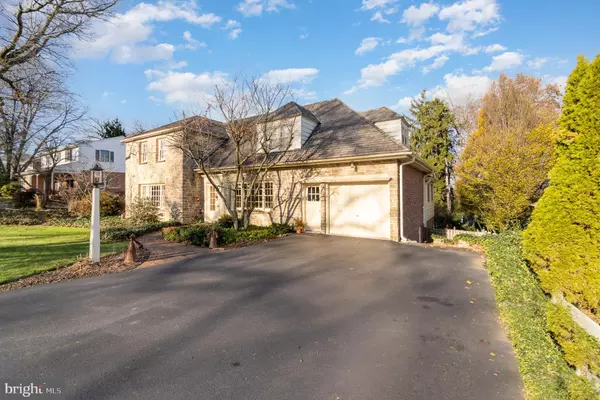For more information regarding the value of a property, please contact us for a free consultation.
187 HIGHLAND RD York, PA 17403
Want to know what your home might be worth? Contact us for a FREE valuation!

Our team is ready to help you sell your home for the highest possible price ASAP
Key Details
Sold Price $398,000
Property Type Single Family Home
Sub Type Detached
Listing Status Sold
Purchase Type For Sale
Square Footage 2,889 sqft
Price per Sqft $137
Subdivision Strathcona Hills
MLS Listing ID PAYK2033502
Sold Date 02/17/23
Style Colonial
Bedrooms 3
Full Baths 2
Half Baths 1
HOA Y/N N
Abv Grd Liv Area 2,889
Originating Board BRIGHT
Year Built 1930
Annual Tax Amount $9,057
Tax Year 2021
Lot Size 0.276 Acres
Acres 0.28
Property Description
Welcome home! Welcome to lovely Strathcona Hills in Spring GardenTownship, York Suburban Schools.
This Stone home offers a traditional look with large rooms for entertaining and family life. There is a formal foyer with 3 closets and a 1/2 bath done in Venetian plaster wall paint. Large dining room with plenty of room for large parties. The kitchen is galley style with beautiful white cabinetry and cherry countertops. There is a separate breakfast room or use your imagination and make it something that fits your lifestyle. This room has a stairway to another finished room in the basement. The formal living room leads to a cozy den with a gas fireplace and a large window overlooking the beautiful backyard. There is a spacious deck for entertaining. Upstairs there are large bedrooms with hardwood floors, an ensuite with a bathroom, and plenty of closets. You are sure to be pleased with the space. There is a laundry shoot from the 2nd floor to the basement laundry facilities. The whole house is encompassed in a stone Georgian-style home in an eclectic neighborhood close to everything. Nightlife, Arts, Great dinners, Theaters, All the wonderful things fun and exciting in York County.
Location
State PA
County York
Area Spring Garden Twp (15248)
Zoning RESIDENTIAL
Rooms
Other Rooms Living Room, Dining Room, Bedroom 2, Bedroom 3, Kitchen, Den, Breakfast Room, Bedroom 1, Laundry, Bathroom 1, Bathroom 2
Basement Daylight, Partial
Interior
Interior Features Breakfast Area, Carpet, Family Room Off Kitchen, Floor Plan - Traditional, Walk-in Closet(s), Wood Floors, Ceiling Fan(s), Formal/Separate Dining Room, Kitchen - Efficiency, Laundry Chute, Pantry, Recessed Lighting, Upgraded Countertops, Window Treatments
Hot Water Electric
Heating Baseboard - Hot Water
Cooling Central A/C
Fireplaces Number 1
Fireplaces Type Gas/Propane
Equipment Built-In Microwave, Built-In Range, Cooktop, Dishwasher, Dryer, Oven - Double, Oven - Wall, Refrigerator, Washer
Fireplace Y
Window Features Double Hung,Bay/Bow
Appliance Built-In Microwave, Built-In Range, Cooktop, Dishwasher, Dryer, Oven - Double, Oven - Wall, Refrigerator, Washer
Heat Source Natural Gas
Laundry Basement
Exterior
Parking Features Garage - Front Entry, Oversized
Garage Spaces 1.0
Utilities Available Cable TV Available, Sewer Available, Natural Gas Available
Water Access N
View Garden/Lawn
Accessibility None
Attached Garage 1
Total Parking Spaces 1
Garage Y
Building
Story 2
Foundation Block
Sewer Septic Exists
Water Public
Architectural Style Colonial
Level or Stories 2
Additional Building Above Grade, Below Grade
New Construction N
Schools
School District York Suburban
Others
Senior Community No
Tax ID 48-000-22-0008-00-00000
Ownership Fee Simple
SqFt Source Assessor
Security Features Security System
Acceptable Financing Cash, Conventional, VA
Listing Terms Cash, Conventional, VA
Financing Cash,Conventional,VA
Special Listing Condition Standard
Read Less

Bought with Non Member • Non Subscribing Office
GET MORE INFORMATION




