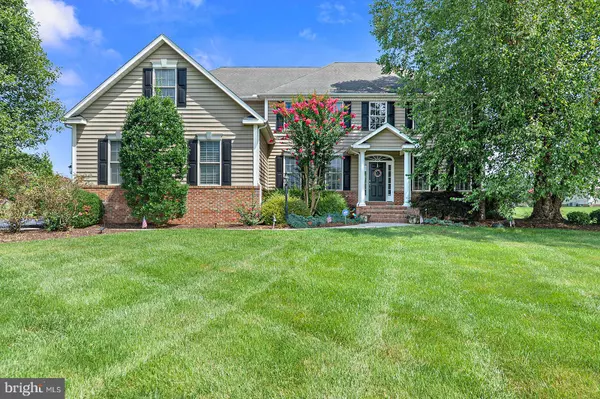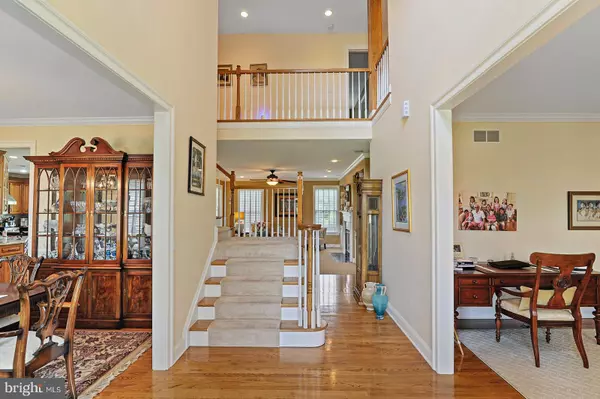For more information regarding the value of a property, please contact us for a free consultation.
993 RAVEN CIR Camden Wyoming, DE 19934
Want to know what your home might be worth? Contact us for a FREE valuation!

Our team is ready to help you sell your home for the highest possible price ASAP
Key Details
Sold Price $649,000
Property Type Single Family Home
Sub Type Detached
Listing Status Sold
Purchase Type For Sale
Square Footage 3,952 sqft
Price per Sqft $164
Subdivision Villageatwildquail
MLS Listing ID DEKT2013148
Sold Date 02/16/23
Style Traditional
Bedrooms 4
Full Baths 4
Half Baths 1
HOA Fees $16/ann
HOA Y/N Y
Abv Grd Liv Area 3,952
Originating Board BRIGHT
Year Built 2004
Annual Tax Amount $2,487
Tax Year 2022
Lot Size 0.848 Acres
Acres 0.85
Lot Dimensions 217.96 x 169.50
Property Description
Beautifully maintained home in Village At Wild Quail. This home is stunning the minute you walk in. With beautiful hardwood floors, high ceiling, recessed lighting, wainscoting, crown molding and chair railing. The gourmet kitchen offers beautiful custom cabinets, granite counter tops, six burner gas stove, double wall oven with warming drawer plus a six-foot island with seating. The kitchen opens to family room with a gas fireplace and built-ins. Also, on this floor you have a formal living room, formal dining room and an office. Upstairs you have Primary bedroom with a tray ceiling and a lovely sitting room, large walk in closet and gorgeous bathroom. Three other very nice size bedrooms upstairs and 2 more full bathrooms. The lower level has additional living space. You will find a den and gathering area. Plus another full bathroom. There is still a large separate room for storage. Outside you can sit and enjoy the outdoors on a covered porch. Room sizes are approximate.
Location
State DE
County Kent
Area Caesar Rodney (30803)
Zoning AC
Rooms
Other Rooms Living Room, Dining Room, Primary Bedroom, Sitting Room, Bedroom 2, Bedroom 4, Kitchen, Family Room, Den, Laundry, Other, Office, Storage Room, Bathroom 3
Basement Fully Finished
Interior
Interior Features Breakfast Area, Carpet, Ceiling Fan(s), Chair Railings, Crown Moldings, Kitchen - Island, Pantry, Recessed Lighting, Stall Shower, Tub Shower, Upgraded Countertops, Window Treatments, Wood Floors, Walk-in Closet(s), Floor Plan - Open
Hot Water Natural Gas
Cooling Central A/C
Flooring Carpet, Ceramic Tile, Hardwood
Fireplaces Number 1
Fireplaces Type Gas/Propane
Equipment Built-In Microwave, Cooktop, Disposal, Dishwasher, Dryer - Front Loading, Exhaust Fan, Oven - Double, Refrigerator, Washer - Front Loading
Fireplace Y
Appliance Built-In Microwave, Cooktop, Disposal, Dishwasher, Dryer - Front Loading, Exhaust Fan, Oven - Double, Refrigerator, Washer - Front Loading
Heat Source Natural Gas
Laundry Main Floor
Exterior
Parking Features Garage - Side Entry, Inside Access, Garage Door Opener
Garage Spaces 3.0
Water Access N
Roof Type Architectural Shingle
Accessibility None
Attached Garage 3
Total Parking Spaces 3
Garage Y
Building
Story 2
Foundation Concrete Perimeter
Sewer On Site Septic
Water Public
Architectural Style Traditional
Level or Stories 2
Additional Building Above Grade, Below Grade
New Construction N
Schools
School District Caesar Rodney
Others
Senior Community No
Tax ID WD-00-09202-01-5600-000
Ownership Fee Simple
SqFt Source Assessor
Security Features Security System,Exterior Cameras
Acceptable Financing Cash, Conventional, FHA, VA
Listing Terms Cash, Conventional, FHA, VA
Financing Cash,Conventional,FHA,VA
Special Listing Condition Standard
Read Less

Bought with Harlan R Blades • Coldwell Banker Premier - Rehoboth
GET MORE INFORMATION




