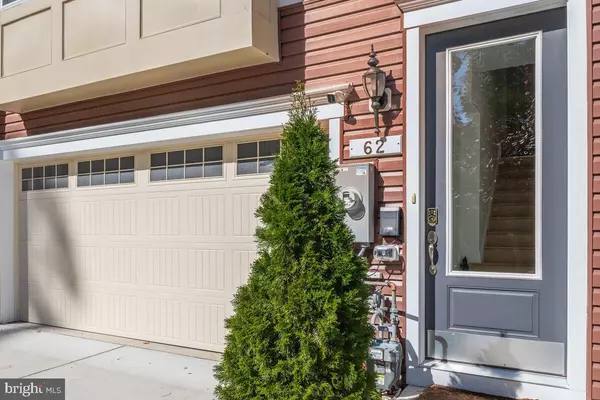For more information regarding the value of a property, please contact us for a free consultation.
62 HICKORY HILL CT Arnold, MD 21012
Want to know what your home might be worth? Contact us for a FREE valuation!

Our team is ready to help you sell your home for the highest possible price ASAP
Key Details
Sold Price $617,500
Property Type Townhouse
Sub Type Interior Row/Townhouse
Listing Status Sold
Purchase Type For Sale
Square Footage 2,464 sqft
Price per Sqft $250
Subdivision Arnold Ridge
MLS Listing ID MDAA2047054
Sold Date 02/14/23
Style Contemporary
Bedrooms 3
Full Baths 2
Half Baths 2
HOA Fees $116/qua
HOA Y/N Y
Abv Grd Liv Area 2,464
Originating Board BRIGHT
Year Built 2020
Annual Tax Amount $4,970
Tax Year 2022
Lot Size 1,760 Sqft
Acres 0.04
Property Description
Proud to present this luxurious and stunning property! Located in Arnold Ridge, this townhome built in 2020 has 3 Bedrooms, 2 full baths, 2 half baths, 2 car garage and large rear deck. After construction the owner spared no expense at upgrading the entire property from top to bottom! Some of the many stunning features are Porcelain tile throughout the entire home which includes the flooring, bathrooms, walls and kitchen counter tops, upgraded vanities, upgraded light fixtures and lighting throughout, custom window treatments and Brilliant Smart Home system included. Lower level is currently being used as a home gym. This property is a must see to appreciate its beauty! Arnold Ridge is a community located near Annapolis and Route 50 with easy access to Washington, DC, Baltimore and the Eastern Shore. Seller will be relocating for work.
Location
State MD
County Anne Arundel
Zoning R5
Rooms
Basement Fully Finished, Garage Access, Outside Entrance, Rear Entrance, Connecting Stairway
Interior
Interior Features Combination Dining/Living, Floor Plan - Open, Upgraded Countertops, Walk-in Closet(s), Window Treatments
Hot Water Electric
Heating Heat Pump(s)
Cooling Heat Pump(s)
Equipment Dishwasher, Disposal, Dryer - Electric, Refrigerator, Washer, Built-In Microwave, Cooktop, Oven - Double
Fireplace N
Appliance Dishwasher, Disposal, Dryer - Electric, Refrigerator, Washer, Built-In Microwave, Cooktop, Oven - Double
Heat Source Natural Gas
Exterior
Parking Features Garage - Front Entry
Garage Spaces 4.0
Amenities Available Common Grounds, Dog Park, Jog/Walk Path
Water Access N
Accessibility None
Attached Garage 2
Total Parking Spaces 4
Garage Y
Building
Lot Description Backs to Trees
Story 3
Foundation Slab
Sewer Public Sewer
Water Public
Architectural Style Contemporary
Level or Stories 3
Additional Building Above Grade, Below Grade
New Construction N
Schools
Elementary Schools Arnold
Middle Schools Severn River
High Schools Broadneck
School District Anne Arundel County Public Schools
Others
HOA Fee Include Common Area Maintenance,Management,Snow Removal,Trash
Senior Community No
Tax ID 020304390248368
Ownership Fee Simple
SqFt Source Assessor
Special Listing Condition Standard
Read Less

Bought with Nickolaus B Waldner • Keller Williams Realty Centre
GET MORE INFORMATION




