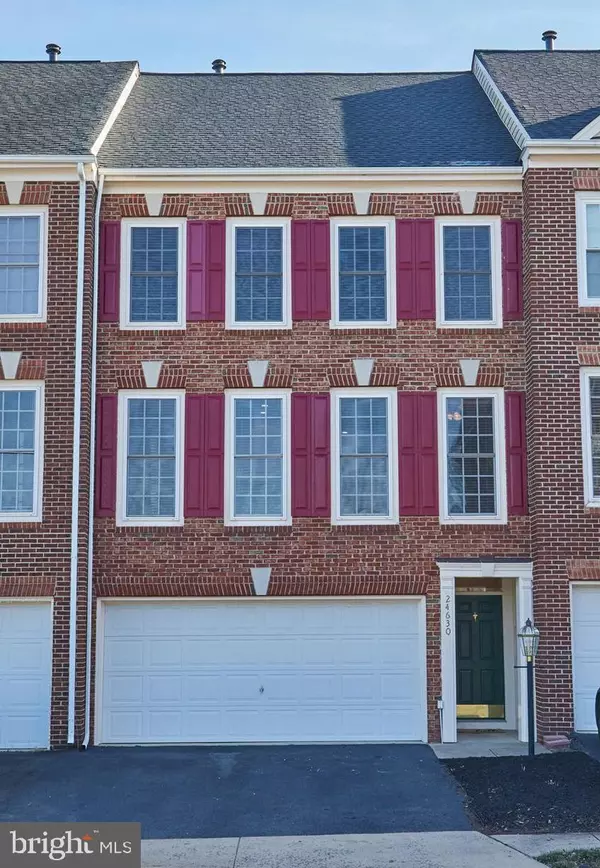For more information regarding the value of a property, please contact us for a free consultation.
24630 NETTLE MILL SQ Aldie, VA 20105
Want to know what your home might be worth? Contact us for a FREE valuation!

Our team is ready to help you sell your home for the highest possible price ASAP
Key Details
Sold Price $620,000
Property Type Townhouse
Sub Type Interior Row/Townhouse
Listing Status Sold
Purchase Type For Sale
Square Footage 2,372 sqft
Price per Sqft $261
Subdivision Stone Ridge
MLS Listing ID VALO2041692
Sold Date 02/10/23
Style Other
Bedrooms 3
Full Baths 2
Half Baths 2
HOA Fees $107/mo
HOA Y/N Y
Abv Grd Liv Area 2,372
Originating Board BRIGHT
Year Built 2004
Annual Tax Amount $4,757
Tax Year 2022
Lot Size 2,178 Sqft
Acres 0.05
Property Description
Beautifully updated and maintained luxury townhouse with soaring ceilings and tons of windows making this home so light and bright! Recent upgrades include new LVP flooring and carpet on the bedroom level, new SS appliances in the kitchen, fresh paint, new roof, newer HVAC, newer water heater, and so much more! This spacious home has 3 bedrooms, 2 full baths, and 2 half baths plus a 2 car garage that has been freshly painted! The large deck overlooks the fenced backyard and has stairs to paver patio below. Close to the Nettle Mill pool, exercise room, and the clubhouse!
Location
State VA
County Loudoun
Zoning R8
Rooms
Basement Daylight, Full, Connecting Stairway, Fully Finished, Outside Entrance, Walkout Level, Windows
Interior
Hot Water Natural Gas
Heating Forced Air
Cooling Central A/C, Ceiling Fan(s), Programmable Thermostat
Fireplaces Number 1
Fireplace Y
Heat Source Natural Gas
Exterior
Parking Features Garage Door Opener
Garage Spaces 2.0
Amenities Available Basketball Courts, Club House, Common Grounds, Exercise Room, Jog/Walk Path, Meeting Room, Party Room, Pool - Outdoor, Security, Tennis Courts, Tot Lots/Playground
Water Access N
Accessibility None
Attached Garage 2
Total Parking Spaces 2
Garage Y
Building
Story 3
Foundation Slab
Sewer Public Sewer
Water Public
Architectural Style Other
Level or Stories 3
Additional Building Above Grade, Below Grade
New Construction N
Schools
Elementary Schools Arcola
Middle Schools Mercer
High Schools John Champe
School District Loudoun County Public Schools
Others
HOA Fee Include Common Area Maintenance,Management,Pool(s),Recreation Facility,Reserve Funds,Road Maintenance,Snow Removal,Trash
Senior Community No
Tax ID 204279863000
Ownership Fee Simple
SqFt Source Assessor
Special Listing Condition Standard
Read Less

Bought with Dolgor Ploetz • Classic Realty, Ltd.
GET MORE INFORMATION




