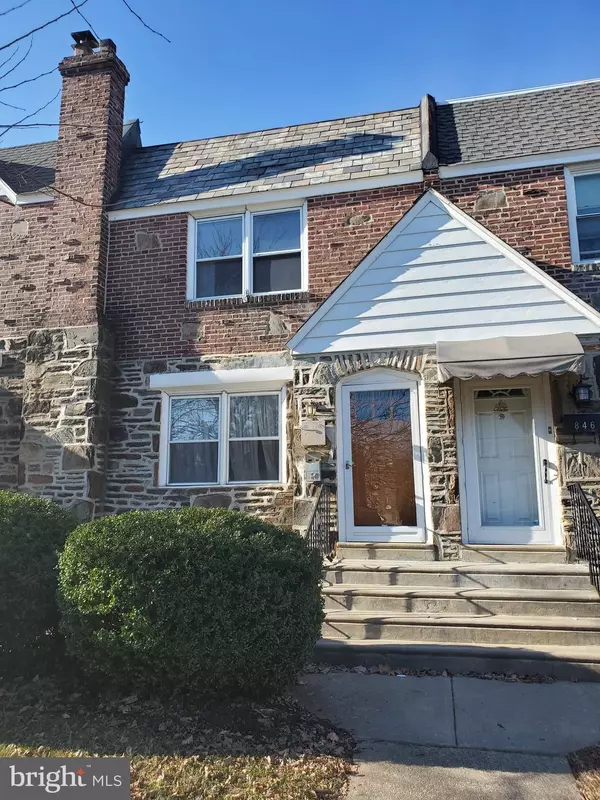For more information regarding the value of a property, please contact us for a free consultation.
Address not disclosed Drexel Hill, PA 19026
Want to know what your home might be worth? Contact us for a FREE valuation!

Our team is ready to help you sell your home for the highest possible price ASAP
Key Details
Sold Price $155,000
Property Type Townhouse
Sub Type Interior Row/Townhouse
Listing Status Sold
Purchase Type For Sale
Square Footage 1,314 sqft
Price per Sqft $117
Subdivision Drexel Park Garden
MLS Listing ID PADE2039290
Sold Date 02/10/23
Style AirLite
Bedrooms 3
Full Baths 1
HOA Y/N N
Abv Grd Liv Area 1,314
Originating Board BRIGHT
Year Built 1940
Annual Tax Amount $4,533
Tax Year 2021
Lot Size 1,742 Sqft
Acres 0.04
Lot Dimensions 16.00 x 96.00
Property Description
Welcome to your new Drexel Hill home! This Airlite rowhome is in a convenient location close to public parks and shopping and dining, AND it's within walking distance of all 3 public schools - elementary, middle, and high school! The home's main level begins with a spacious living room and separate dining room with chair rail and chandelier. The galley kitchen includes a 2-sided breakfast counter, white wood cabinetry, and gas cooking. Upstairs, there are 3 bedrooms all with ceiling fans, and classic tiled full bath with tub shower and skylight. The partial walkout basement offers versatile space to use at your choosing and the laundry area. A concrete patio provides space to enjoy time outside with family and friends! Basement garage for small vehicle parking or storage and 1-driveway parking space. Schedule a showing and make this your new home for 2023!
Location
State PA
County Delaware
Area Upper Darby Twp (10416)
Zoning R-3
Rooms
Other Rooms Living Room, Dining Room, Bedroom 2, Bedroom 3, Kitchen, Basement, Bedroom 1, Bathroom 1
Basement Partial, Partially Finished, Walkout Level
Interior
Interior Features Carpet, Ceiling Fan(s), Chair Railings, Floor Plan - Traditional, Kitchen - Galley, Skylight(s), Tub Shower, Wood Floors
Hot Water Natural Gas
Heating Hot Water
Cooling None
Flooring Carpet, Hardwood, Tile/Brick
Equipment Built-In Microwave, Dishwasher, Exhaust Fan, Oven/Range - Gas, Refrigerator, Washer, Dryer
Appliance Built-In Microwave, Dishwasher, Exhaust Fan, Oven/Range - Gas, Refrigerator, Washer, Dryer
Heat Source Oil
Laundry Basement
Exterior
Exterior Feature Patio(s)
Parking Features Basement Garage, Built In, Garage - Rear Entry
Garage Spaces 2.0
Water Access N
Accessibility None
Porch Patio(s)
Attached Garage 1
Total Parking Spaces 2
Garage Y
Building
Story 2
Foundation Block
Sewer Public Sewer
Water Public
Architectural Style AirLite
Level or Stories 2
Additional Building Above Grade, Below Grade
New Construction N
Schools
Elementary Schools Hillcrest
Middle Schools Drexel Hill
High Schools Upper Darby Senior
School District Upper Darby
Others
Senior Community No
Tax ID 16-08-01019-00
Ownership Fee Simple
SqFt Source Assessor
Acceptable Financing Cash, Conventional
Listing Terms Cash, Conventional
Financing Cash,Conventional
Special Listing Condition Standard
Read Less

Bought with Kevin H Rowghani • Realty Mark Cityscape-Huntingdon Valley
GET MORE INFORMATION




