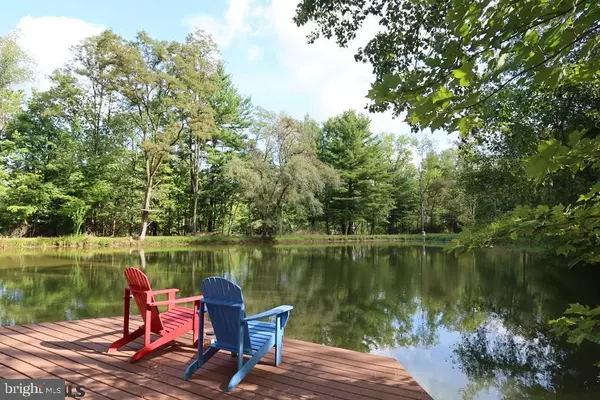For more information regarding the value of a property, please contact us for a free consultation.
133 CHESTNUT ST Spring Mills, PA 16875
Want to know what your home might be worth? Contact us for a FREE valuation!

Our team is ready to help you sell your home for the highest possible price ASAP
Key Details
Sold Price $600,000
Property Type Single Family Home
Sub Type Detached
Listing Status Sold
Purchase Type For Sale
Square Footage 4,242 sqft
Price per Sqft $141
Subdivision None Available
MLS Listing ID PACE2435240
Sold Date 10/31/22
Style Dwelling w/Separate Living Area,Cape Cod
Bedrooms 4
Full Baths 3
HOA Y/N N
Abv Grd Liv Area 4,242
Originating Board CCAR
Year Built 1960
Annual Tax Amount $6,763
Tax Year 2021
Lot Size 5.180 Acres
Acres 5.18
Property Description
Imagine living on 5.18 beautiful acres with tranquil living areas inside and out. Discover a magical, spacious home overlooking the landscape full of things to love - beautiful hardwood floors; reclaimed brick & chestnut beams from an 1800s stable; expansive windows & more. Value an eco, stocked pond with deck area and firepit; chicken coup/barns; 40X60 concrete in-ground, spring-fed swimming pool. Private entrance *full apartment or Airbnb option for additional income. Amid stately trees - including a rare, large Asian Cypress, this unique home is a sanctuary for those seeking serenity, providing a picturesque country setting. Two wood-burning fireplaces & woodstove create a warm, congenial atmosphere for relaxation, entertaining & everyday living. The main floor offers a generous sized kitchen, dining room, foyer, laundry/mud area and a full bath. Steps below are a generous living room and family room. Ascend & find a sizable primary bedroom, 3 additional bedrooms & 2 full baths. Enjoy the lower-level recreation room, full of fun & games with easy access to the pool. Spacious walk-up attic; two-car garage; lovely, covered porches with pretty views; workshop in basement. *Apartment is 1320 SF- 1 bed, 1 bath, kitchen, dining, living room and loft. Separate entrance and parking.
Location
State PA
County Centre
Area Potter Twp (16420)
Zoning R
Rooms
Other Rooms Living Room, Dining Room, Primary Bedroom, Kitchen, Family Room, Foyer, Laundry, Full Bath, Additional Bedroom
Basement Unfinished
Interior
Interior Features Stove - Wood, Attic
Heating Baseboard, Hot Water
Flooring Hardwood
Fireplaces Number 2
Fireplaces Type Wood
Fireplace Y
Heat Source Wood, Oil, Electric
Exterior
Exterior Feature Porch(es)
Garage Spaces 2.0
Pool In Ground
Roof Type Shingle
Street Surface Paved
Accessibility None
Porch Porch(es)
Attached Garage 2
Total Parking Spaces 2
Garage Y
Building
Lot Description Pond
Sewer Public Sewer, Private Septic Tank
Water Well
Architectural Style Dwelling w/Separate Living Area, Cape Cod
Additional Building Above Grade, Below Grade
New Construction N
Schools
School District Penns Valley Area
Others
Tax ID 20-012A,023B,0000-
Ownership Fee Simple
Acceptable Financing Cash, Conventional, VA
Listing Terms Cash, Conventional, VA
Financing Cash,Conventional,VA
Special Listing Condition Standard
Read Less

Bought with Ryan S Lowe • RE/MAX Centre Realty
GET MORE INFORMATION




