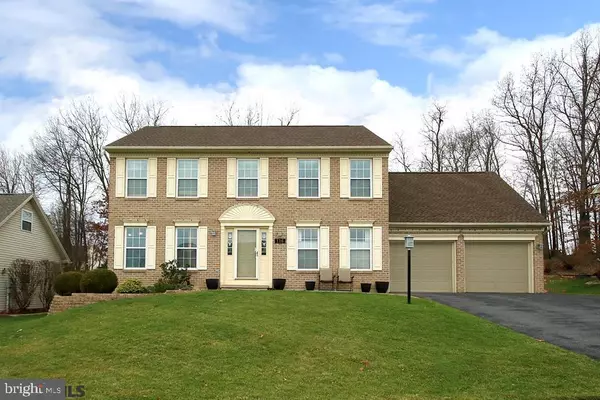For more information regarding the value of a property, please contact us for a free consultation.
116 FOREST GLEN CIR Port Matilda, PA 16870
Want to know what your home might be worth? Contact us for a FREE valuation!

Our team is ready to help you sell your home for the highest possible price ASAP
Key Details
Sold Price $439,000
Property Type Single Family Home
Sub Type Detached
Listing Status Sold
Purchase Type For Sale
Square Footage 3,147 sqft
Price per Sqft $139
Subdivision Graysdale
MLS Listing ID PACE2427842
Sold Date 02/22/21
Style Traditional
Bedrooms 5
Full Baths 3
Half Baths 1
HOA Fees $4/ann
HOA Y/N Y
Abv Grd Liv Area 2,233
Originating Board CCAR
Year Built 2001
Annual Tax Amount $6,460
Tax Year 2020
Lot Size 0.350 Acres
Acres 0.35
Property Description
You will love this beautiful home from the curb appeal to the elegant brick walkway that leads to the front door. As you enter you will see the lovely hardwood floors. The spacious kitchen with granite countertops and black/stainless steel appliances and the eat-in kitchen that leads to the family room with a gas fireplace as well as the private back yard. The back yard has a patio for those family cookouts and a gym set to entertain the children. Upstairs, there are 4 bedrooms, 2 bathrooms and the laundry. The owner bedroom has a bath with a separate shower and jacuzzi, plus a walk-in closet and private office. Your family and friends will love the media room, 5th bedroom and full bath plus a workshop. A home that will welcome you and your guests to come and relax.
Location
State PA
County Centre
Area Patton Twp (16418)
Zoning R
Rooms
Other Rooms Living Room, Dining Room, Primary Bedroom, Kitchen, Family Room, Office, Recreation Room, Workshop, Full Bath, Half Bath, Additional Bedroom
Basement Partially Finished, Full
Interior
Interior Features Kitchen - Eat-In, WhirlPool/HotTub, Sound System
Hot Water Tankless
Heating Forced Air
Cooling Central A/C
Flooring Hardwood
Fireplaces Number 1
Fireplaces Type Gas/Propane
Fireplace Y
Heat Source Electric, Natural Gas
Laundry Upper Floor
Exterior
Exterior Feature Patio(s)
Garage Spaces 2.0
Community Features Restrictions
Utilities Available Cable TV Available, Electric Available
Roof Type Shingle
Street Surface Paved
Accessibility None
Porch Patio(s)
Attached Garage 2
Total Parking Spaces 2
Garage Y
Building
Lot Description Year Round Access, Landscaping
Story 2
Foundation Active Radon Mitigation
Sewer Public Sewer
Water Public
Architectural Style Traditional
Level or Stories 2
Additional Building Above Grade, Below Grade
New Construction N
Schools
School District State College Area
Others
HOA Fee Include Common Area Maintenance
Tax ID 18-315-,166-,0000-
Ownership Fee Simple
Acceptable Financing Cash, Conventional, FHA
Listing Terms Cash, Conventional, FHA
Financing Cash,Conventional,FHA
Special Listing Condition Standard
Read Less

Bought with Sherry Perow • RE/MAX Lake & Country
GET MORE INFORMATION




