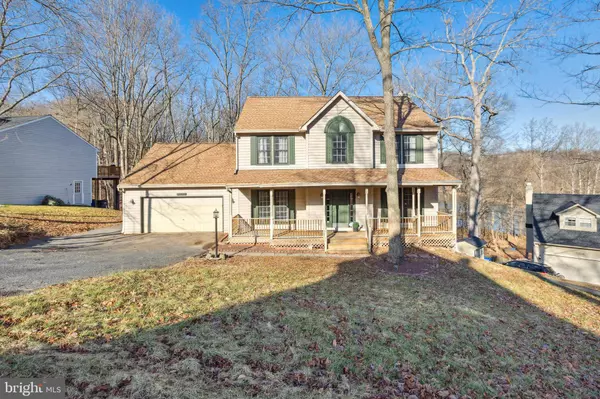For more information regarding the value of a property, please contact us for a free consultation.
10804 FOREST EDGE CT New Market, MD 21774
Want to know what your home might be worth? Contact us for a FREE valuation!

Our team is ready to help you sell your home for the highest possible price ASAP
Key Details
Sold Price $565,000
Property Type Single Family Home
Sub Type Detached
Listing Status Sold
Purchase Type For Sale
Square Footage 2,192 sqft
Price per Sqft $257
Subdivision Pinehurst
MLS Listing ID MDFR2029816
Sold Date 02/07/23
Style Colonial
Bedrooms 4
Full Baths 3
Half Baths 1
HOA Fees $120/mo
HOA Y/N Y
Abv Grd Liv Area 2,192
Originating Board BRIGHT
Year Built 1995
Annual Tax Amount $4,659
Tax Year 2022
Lot Size 10,629 Sqft
Acres 0.24
Property Description
Are you looking to live in the sought-after Lake Linganore area? This recently renovated 4BR, 3.5 BA home provides a blend of lake lifestyle living while giving you easy access to shopping, dining, and local schools. Enjoy the lake view from your deck, take a swim or boat ride in one of the four community lakes, or relax on one of the two beaches; all of which are private to LLA lot owners. There are pools, parks, trails, and so much more. Inside this lovely home, you will find it freshly painted with new carpeting throughout the main and upper levels. The finished lower level has new LVP flooring and recessed lighting along with an office/den and a full bathroom. Other new features include light fixtures, a stove, and a dishwasher. The roof and water heater are less than 3 years old. This home is move-in ready and waiting for you.
Location
State MD
County Frederick
Zoning PUD
Rooms
Other Rooms Living Room, Dining Room, Kitchen, Family Room, Laundry, Office, Recreation Room
Basement Other, Daylight, Full, Fully Finished, Heated, Interior Access, Rear Entrance, Sump Pump, Walkout Level, Windows
Interior
Interior Features Family Room Off Kitchen, Window Treatments, Primary Bath(s), Floor Plan - Open, Breakfast Area, Carpet, Dining Area, Kitchen - Eat-In, Walk-in Closet(s), Tub Shower, Stall Shower
Hot Water Electric
Heating Heat Pump(s)
Cooling Central A/C
Flooring Carpet, Luxury Vinyl Plank, Vinyl
Fireplaces Number 1
Fireplaces Type Equipment, Screen
Equipment Dryer, Refrigerator, Water Heater, Dishwasher, Disposal, Exhaust Fan, Icemaker, Oven/Range - Electric, Range Hood, Washer - Front Loading
Fireplace Y
Window Features Bay/Bow,Double Pane
Appliance Dryer, Refrigerator, Water Heater, Dishwasher, Disposal, Exhaust Fan, Icemaker, Oven/Range - Electric, Range Hood, Washer - Front Loading
Heat Source Electric
Laundry Has Laundry, Lower Floor
Exterior
Exterior Feature Deck(s), Porch(es)
Parking Features Covered Parking, Garage Door Opener
Garage Spaces 2.0
Utilities Available Cable TV Available
Amenities Available Pool - Outdoor, Water/Lake Privileges
Water Access Y
View Water
Accessibility None
Porch Deck(s), Porch(es)
Attached Garage 2
Total Parking Spaces 2
Garage Y
Building
Lot Description Backs to Trees, Cul-de-sac
Story 2
Foundation Slab
Sewer Public Sewer
Water Public
Architectural Style Colonial
Level or Stories 2
Additional Building Above Grade, Below Grade
Structure Type 9'+ Ceilings
New Construction N
Schools
School District Frederick County Public Schools
Others
HOA Fee Include Common Area Maintenance,Pool(s),Snow Removal,Trash
Senior Community No
Tax ID 1127525350
Ownership Fee Simple
SqFt Source Assessor
Horse Property N
Special Listing Condition Standard
Read Less

Bought with Kenneth M Abramowitz • RE/MAX Town Center
GET MORE INFORMATION




