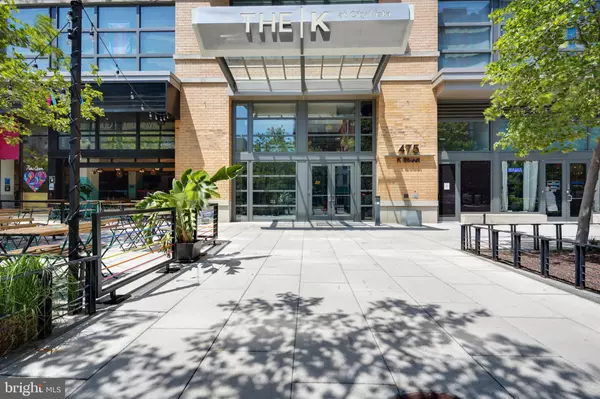For more information regarding the value of a property, please contact us for a free consultation.
475 K ST NW #1116 Washington, DC 20001
Want to know what your home might be worth? Contact us for a FREE valuation!

Our team is ready to help you sell your home for the highest possible price ASAP
Key Details
Sold Price $850,000
Property Type Condo
Sub Type Condo/Co-op
Listing Status Sold
Purchase Type For Sale
Square Footage 1,139 sqft
Price per Sqft $746
Subdivision City Vista
MLS Listing ID DCDC2079220
Sold Date 02/03/23
Style Contemporary
Bedrooms 2
Full Baths 2
Condo Fees $679/mo
HOA Y/N N
Abv Grd Liv Area 1,139
Originating Board BRIGHT
Year Built 2008
Annual Tax Amount $5,553
Tax Year 2022
Property Description
Welcome to this stunning two-bedroom, two full bath unit that is flooded with natural light with endless floor-to-ceiling windows offering amazing 11th floor views, and features high ceilings, handsome Hickory engineered hardwood flooring, Juliette balconies, and an open concept living area. Step into a welcoming foyer with a large multi-purpose closet, the foyer leads to the open light-filled living room and kitchen. The living room has amazing walls of glass with magnificent Southern and Western facing views, recessed lighting, and access to two Juliette balconies. The open well-equipped newly renovated gourmet kitchen boasts stainless steel appliances including a five-burner gas range, exquisite solid surface counters, textured ceramic tile backsplash, and a large island with beautiful pendant lighting. The generous primary bedroom suite has a big walk-in closet, an additional wall closet, a linen closet, elongated floor to ceiling windows, access to the balcony, and a private bathroom with a double vanity and a glass enclosed shower. The second bedroom has wonderful natural light and a walk-in closet. This property is complete with a hall bathroom, a laundry closet with a stackable washer & dryer, and excellent closet / storage space.
The K City Vista is an elegantly upscale building located in the heart of Mount Vernon Triangle. The K offers a perfect urban living lifestyle. There is a fabulous roof-top deck with a pool, a hot tub, grills, lounging areas, and panoramic views of Washington DC - perfect for 4th of July Fireworks! The luxury building also features a secure electronic entry to the lobby, 24-hour front desk, a community room, library, and a picturesque courtyard. Ideally located near two Metro stops, (Mount Vernon Square Metro Station and Gallery Place Metro Station), Safeway, a bevy of wonderful dining choices, and shopping! Mount Vernon Triangle is one of the most walkable neighborhoods in Washington D.C. with a neighborhood Walk Score of 97. EVERYTHING IS AT YOUR DOORSTEP! This is a pet friendly building, and the unit has a deeded garage parking space.
Location
State DC
County Washington
Zoning RESIDENTIAL
Rooms
Other Rooms Living Room, Dining Room, Primary Bedroom, Bedroom 2, Kitchen
Main Level Bedrooms 2
Interior
Interior Features Kitchen - Gourmet, Kitchen - Island, Combination Dining/Living, Primary Bath(s), Elevator, Upgraded Countertops, Wood Floors, Floor Plan - Open
Hot Water Other
Heating Central, Forced Air
Cooling Central A/C
Equipment Dishwasher, Disposal, Dryer, Icemaker, Microwave, Oven/Range - Gas, Refrigerator, Washer
Fireplace N
Appliance Dishwasher, Disposal, Dryer, Icemaker, Microwave, Oven/Range - Gas, Refrigerator, Washer
Heat Source Natural Gas
Laundry Dryer In Unit, Washer In Unit
Exterior
Exterior Feature Balconies- Multiple, Balcony
Parking Features Covered Parking
Garage Spaces 1.0
Amenities Available Bar/Lounge, Common Grounds, Concierge, Elevator, Party Room, Pool - Outdoor, Spa
Water Access N
View City
Accessibility Elevator, Other
Porch Balconies- Multiple, Balcony
Total Parking Spaces 1
Garage Y
Building
Story 1
Unit Features Hi-Rise 9+ Floors
Sewer Public Sewer
Water Public
Architectural Style Contemporary
Level or Stories 1
Additional Building Above Grade, Below Grade
New Construction N
Schools
School District District Of Columbia Public Schools
Others
Pets Allowed Y
HOA Fee Include Common Area Maintenance,Ext Bldg Maint,Lawn Maintenance,Management,Insurance,Reserve Funds,Snow Removal,Trash,Water
Senior Community No
Tax ID 0515//3187
Ownership Condominium
Special Listing Condition Standard
Pets Allowed Dogs OK, Cats OK
Read Less

Bought with Jennifer D Young • Keller Williams Chantilly Ventures, LLC
GET MORE INFORMATION




