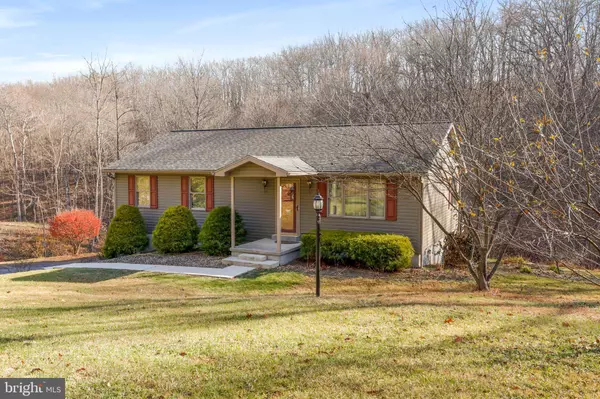For more information regarding the value of a property, please contact us for a free consultation.
610 HEAVENER RD Ridgeley, WV 26753
Want to know what your home might be worth? Contact us for a FREE valuation!

Our team is ready to help you sell your home for the highest possible price ASAP
Key Details
Sold Price $260,000
Property Type Single Family Home
Sub Type Detached
Listing Status Sold
Purchase Type For Sale
Square Footage 1,568 sqft
Price per Sqft $165
Subdivision Heavener Estates
MLS Listing ID WVMI2001334
Sold Date 02/03/23
Style Ranch/Rambler
Bedrooms 3
Full Baths 1
HOA Y/N N
Abv Grd Liv Area 1,568
Originating Board BRIGHT
Year Built 1998
Annual Tax Amount $956
Tax Year 2022
Lot Size 1.020 Acres
Acres 1.02
Property Description
Very well maintained, 1 owner home in quiet Heavener Estates. Property sits on just over an acre of land and backs to woods for plenty of privacy. The home features 1500+ SF of living space with vaulted ceilings in the living/dining area, pristine hardwood floors, oak trim, plenty of oak cabinets in the kitchen withroom for a table, a bright cheery sunroom and a cozy family room with lots of windows looking out over the large rear deck. There are 3 bedrooms and a full bathroom. The basement is a blank canvas that could easily be finished for more living space. 1 car built-in garage to add to the driveway parking. Close to Cumberland & NG/American Woodmark/UPMC and more! Let me help you bring in the near year in your new home!
Location
State WV
County Mineral
Zoning 101
Rooms
Other Rooms Living Room, Dining Room, Primary Bedroom, Bedroom 2, Bedroom 3, Kitchen, Family Room, Basement, Sun/Florida Room
Basement Garage Access, Outside Entrance, Side Entrance, Space For Rooms, Unfinished, Walkout Level, Windows
Main Level Bedrooms 3
Interior
Interior Features Attic, Carpet, Ceiling Fan(s), Combination Dining/Living, Entry Level Bedroom, Floor Plan - Traditional, Kitchen - Eat-In, Tub Shower, Wood Floors
Hot Water Electric
Heating Heat Pump(s)
Cooling Central A/C
Fireplace N
Heat Source Electric
Exterior
Exterior Feature Deck(s)
Parking Features Garage - Side Entry, Basement Garage, Garage Door Opener, Inside Access
Garage Spaces 5.0
Water Access N
Roof Type Shingle
Street Surface Dirt,Gravel
Accessibility None
Porch Deck(s)
Road Frontage Public, State
Attached Garage 1
Total Parking Spaces 5
Garage Y
Building
Lot Description Irregular
Story 1
Foundation Block
Sewer On Site Septic
Water Public Hook-up Available, Well
Architectural Style Ranch/Rambler
Level or Stories 1
Additional Building Above Grade, Below Grade
New Construction N
Schools
Middle Schools Frankfort
High Schools Frankfort
School District Mineral County Schools
Others
Senior Community No
Tax ID 04 10015100000000
Ownership Fee Simple
SqFt Source Estimated
Acceptable Financing Cash, Conventional, FHA, VA
Listing Terms Cash, Conventional, FHA, VA
Financing Cash,Conventional,FHA,VA
Special Listing Condition Standard
Read Less

Bought with Craig E See • Pioneer Ridge Realty
GET MORE INFORMATION




