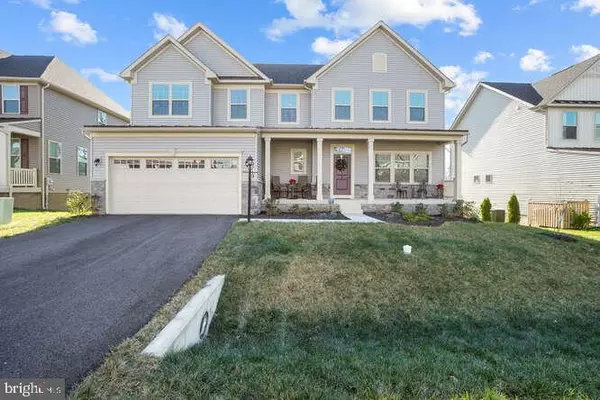For more information regarding the value of a property, please contact us for a free consultation.
9719 BLANDWOOD WAY New Market, MD 21774
Want to know what your home might be worth? Contact us for a FREE valuation!

Our team is ready to help you sell your home for the highest possible price ASAP
Key Details
Sold Price $767,000
Property Type Single Family Home
Sub Type Detached
Listing Status Sold
Purchase Type For Sale
Square Footage 3,857 sqft
Price per Sqft $198
Subdivision Lake Linganore Woodridge
MLS Listing ID MDFR2028856
Sold Date 02/03/23
Style Colonial,Craftsman
Bedrooms 5
Full Baths 5
HOA Fees $173/mo
HOA Y/N Y
Abv Grd Liv Area 2,872
Originating Board BRIGHT
Year Built 2020
Annual Tax Amount $6,519
Tax Year 2022
Lot Size 8,625 Sqft
Acres 0.2
Property Description
GORGEOUS HOME nestled inside the Woodridge community in beautiful Lake Linganore! This beautiful property is less than 2 years young and backs to the woods. Seller has spared no expense and nothing has been forgotten in this home which boasts thoughtful updates throughout and placed on a premier upgraded lot. Who says you can't have it all! Craftsman elevation with covered front porch featuring partial stone base to tapered wood columns, step inside to this elegant yet livable home to an airy foyer with main level private office complete with lockable French doors and crown molding. The gourmet kitchen boasts quartz countertops, backsplash, oversized island with breakfast bar and pendant lights, walk in pantry and stainless steel certified Energy Star appliances. Main level living is light, open and airy with a large family room, surrounded by windows and a thoughtfully placed fireplace. A formal dining room opens to a covered maintenance free large trex porch, with stunning views and bringing the outdoors in. Complete the main level and enter from the large 2 car garage with extra room for storage to mudroom/foyer with FULL bath on the main and a connecting door to a large main level bedroom. Upstairs the principle bedroom has space for a sitting area, huge walk in closet and connecting ensuite bathroom! Three more HUGE bedrooms, two full baths, convenient laundry and more complete the upstairs living area. Then there's the finished basement! It is a walkout with a FULL bath, large storage closet, plumbing added for your wet bar, and utility room with an overabundance area for storage! Enjoy the best of resort living in award-winning Lake Linganore! Hiking, boating, fishing, running trails, white sandy beaches, food trucks, and summer concerts; this community is here to keep you in nature yet close to the heart of Frederick County, conveniently to major commuter routes of RT 70 & 270, close to dining, shopping & entertainment, The Shops at Clemson Corner & historic downtown Frederick. Live your bliss...
Location
State MD
County Frederick
Zoning PUD/R
Direction Northeast
Rooms
Other Rooms Dining Room, Primary Bedroom, Bedroom 2, Bedroom 3, Bedroom 4, Bedroom 5, Kitchen, Family Room, Foyer, Laundry, Mud Room, Office, Storage Room, Bathroom 2, Bathroom 3, Primary Bathroom, Full Bath
Basement Connecting Stairway, Daylight, Full, Interior Access, Heated, Outside Entrance, Rear Entrance, Walkout Level, Windows, Improved, Partially Finished, Other
Main Level Bedrooms 1
Interior
Interior Features Carpet, Ceiling Fan(s), Combination Kitchen/Living, Combination Kitchen/Dining, Crown Moldings, Dining Area, Entry Level Bedroom, Family Room Off Kitchen, Floor Plan - Open, Kitchen - Island, Pantry, Primary Bath(s), Recessed Lighting, Sprinkler System, Stall Shower, Tub Shower, Upgraded Countertops, Walk-in Closet(s)
Hot Water Tankless, Natural Gas
Heating Forced Air
Cooling Ceiling Fan(s), Central A/C
Flooring Ceramic Tile, Engineered Wood, Heavy Duty, Carpet, Hardwood
Fireplaces Number 1
Fireplaces Type Gas/Propane, Mantel(s)
Equipment Built-In Microwave, Dishwasher, Disposal, Energy Efficient Appliances, Exhaust Fan, Humidifier, Microwave, Oven/Range - Gas, Range Hood, Refrigerator, Stainless Steel Appliances, Water Heater - Tankless, ENERGY STAR Refrigerator, ENERGY STAR Dishwasher
Fireplace Y
Window Features Double Hung,Double Pane,Energy Efficient,Screens
Appliance Built-In Microwave, Dishwasher, Disposal, Energy Efficient Appliances, Exhaust Fan, Humidifier, Microwave, Oven/Range - Gas, Range Hood, Refrigerator, Stainless Steel Appliances, Water Heater - Tankless, ENERGY STAR Refrigerator, ENERGY STAR Dishwasher
Heat Source Natural Gas
Laundry Has Laundry, Hookup, Upper Floor
Exterior
Exterior Feature Porch(es), Deck(s), Enclosed
Parking Features Additional Storage Area, Garage - Front Entry, Garage Door Opener, Inside Access, Other
Garage Spaces 4.0
Amenities Available Basketball Courts, Common Grounds, Jog/Walk Path, Lake, Pool - Outdoor, Security, Swimming Pool, Tennis Courts, Tot Lots/Playground, Water/Lake Privileges
Water Access N
View Trees/Woods, Other
Roof Type Shingle
Accessibility None
Porch Porch(es), Deck(s), Enclosed
Attached Garage 2
Total Parking Spaces 4
Garage Y
Building
Lot Description Backs to Trees, Premium, Front Yard, Rear Yard
Story 3
Foundation Passive Radon Mitigation, Other
Sewer Public Sewer
Water Public
Architectural Style Colonial, Craftsman
Level or Stories 3
Additional Building Above Grade, Below Grade
Structure Type 9'+ Ceilings,Dry Wall,High,2 Story Ceilings
New Construction N
Schools
Elementary Schools Deer Crossing
Middle Schools Oakdale
High Schools Oakdale
School District Frederick County Public Schools
Others
HOA Fee Include Common Area Maintenance,Insurance,Pool(s),Road Maintenance,Snow Removal,Trash
Senior Community No
Tax ID 1127599340
Ownership Fee Simple
SqFt Source Assessor
Acceptable Financing Cash, Conventional, VA
Listing Terms Cash, Conventional, VA
Financing Cash,Conventional,VA
Special Listing Condition Standard
Read Less

Bought with Diane T Ditto • Long & Foster Real Estate, Inc.
GET MORE INFORMATION




