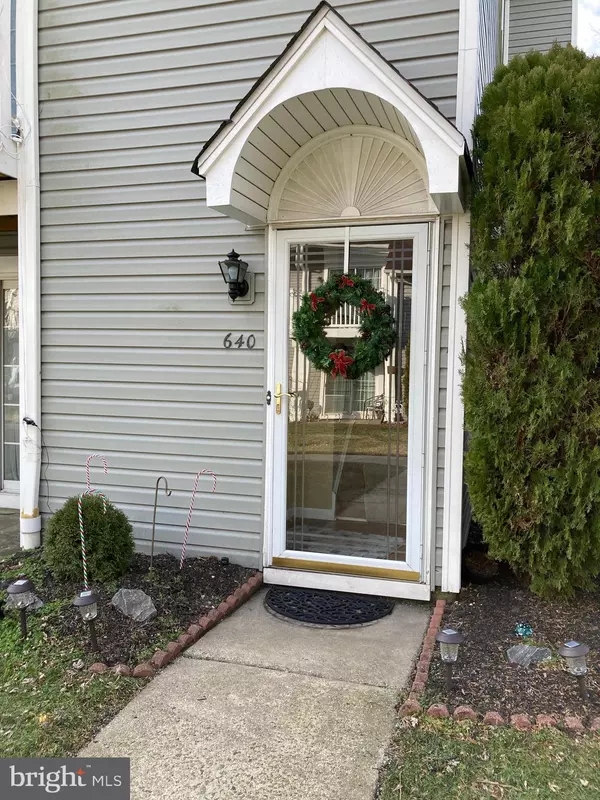For more information regarding the value of a property, please contact us for a free consultation.
640 YORKSHIRE CT Sewell, NJ 08080
Want to know what your home might be worth? Contact us for a FREE valuation!

Our team is ready to help you sell your home for the highest possible price ASAP
Key Details
Sold Price $200,000
Property Type Single Family Home
Listing Status Sold
Purchase Type For Sale
Square Footage 1,131 sqft
Price per Sqft $176
Subdivision Hunt Club
MLS Listing ID NJGL2024602
Sold Date 01/31/23
Style Traditional
Bedrooms 2
Full Baths 1
HOA Fees $258/mo
HOA Y/N Y
Abv Grd Liv Area 1,131
Originating Board BRIGHT
Year Built 1985
Annual Tax Amount $4,707
Tax Year 2022
Lot Dimensions 0.00 x 0.00
Property Description
Welcome to Hunt Club of Washington. Close to major Highway, schools and restaurants.
This 2 bedroom, 1 bath with loft unit has everything you could ask for, an updated kitchen featuring 46 inch cabinets with Corian counter tops with beautiful sunset views with counter top seating , Upgraded interior doors, The second bedroom is currently being used as an office. All the views of greenspace and community amenities, no parking lot or other building views. 2-10 warranty offered.
Location
State NJ
County Gloucester
Area Washington Twp (20818)
Zoning H
Rooms
Other Rooms Loft
Main Level Bedrooms 2
Interior
Interior Features Ceiling Fan(s), Combination Dining/Living, Floor Plan - Open, Kitchen - Galley, Skylight(s), Window Treatments
Hot Water Natural Gas
Cooling Central A/C
Flooring Laminated, Carpet
Equipment Built-In Microwave, Dishwasher, Disposal, Dryer - Gas, Dryer - Front Loading, ENERGY STAR Refrigerator, Oven - Self Cleaning, Oven/Range - Gas, Washer/Dryer Stacked, Water Heater
Fireplace N
Appliance Built-In Microwave, Dishwasher, Disposal, Dryer - Gas, Dryer - Front Loading, ENERGY STAR Refrigerator, Oven - Self Cleaning, Oven/Range - Gas, Washer/Dryer Stacked, Water Heater
Heat Source Natural Gas
Exterior
Utilities Available Cable TV, Electric Available, Natural Gas Available
Amenities Available Basketball Courts, Club House, Common Grounds, Pool - Outdoor, Tennis Courts, Tot Lots/Playground
Water Access N
Roof Type Asphalt
Accessibility 2+ Access Exits
Garage N
Building
Story 2
Sewer Public Sewer
Water Public
Architectural Style Traditional
Level or Stories 2
Additional Building Above Grade, Below Grade
Structure Type 9'+ Ceilings,2 Story Ceilings,Dry Wall
New Construction N
Schools
Elementary Schools Hurffville
Middle Schools Chestnut Ridge
High Schools Washington Township
School District Washington Township Public Schools
Others
Pets Allowed Y
HOA Fee Include None
Senior Community No
Tax ID 18-00018 02-00002-C0640
Ownership Condominium
Acceptable Financing Conventional, Cash, FHA
Horse Property N
Listing Terms Conventional, Cash, FHA
Financing Conventional,Cash,FHA
Special Listing Condition Standard
Pets Description Case by Case Basis
Read Less

Bought with Richard P Bradford • RE/MAX ONE Realty
GET MORE INFORMATION




