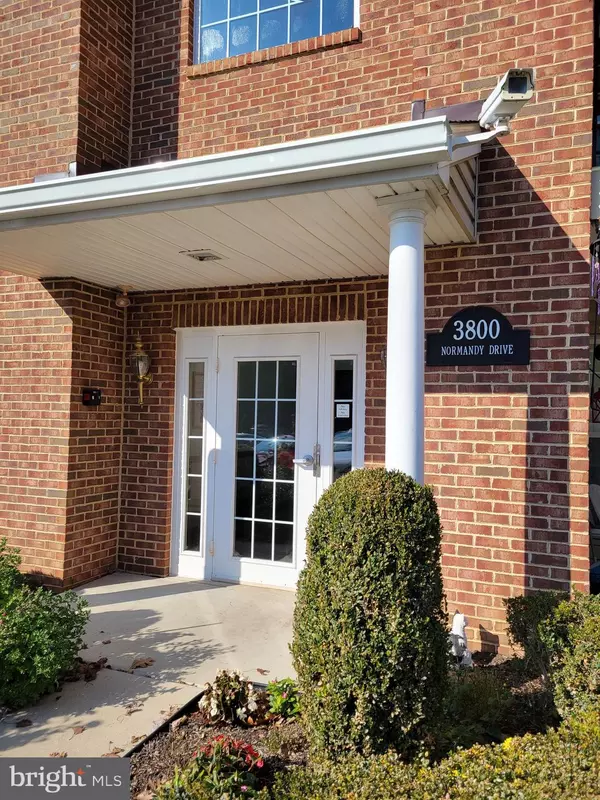For more information regarding the value of a property, please contact us for a free consultation.
3800 NORMANDY DR #3C Hampstead, MD 21074
Want to know what your home might be worth? Contact us for a FREE valuation!

Our team is ready to help you sell your home for the highest possible price ASAP
Key Details
Sold Price $240,000
Property Type Condo
Sub Type Condo/Co-op
Listing Status Sold
Purchase Type For Sale
Subdivision Park Place
MLS Listing ID MDCR2011858
Sold Date 01/31/23
Style Ranch/Rambler
Bedrooms 2
Full Baths 2
Condo Fees $297/mo
HOA Y/N N
Originating Board BRIGHT
Year Built 2001
Annual Tax Amount $2,220
Tax Year 2022
Property Description
What can I say besides....Pride of Ownership! This Third Floor Condo has it all.....2 Bedrooms, 2 Full Baths, A DEN , Wood Floors thru-out, crown molding, chair railing, gorgeous views! Features....this condo has a utility sink in the laundry room! Primary Bedroom features a huge walk in closets with some built-ins, the convenient Primary Bath has a walk-in Shower, Being on the 3rd floor offers you the quiet living which eliminates all noise from other condos. Building offers secure living with intercom system for entrance into the building. Elevator, so no need to worry about steps. Make your appointment today before its too late. Please understand all the boxes and stuff. The seller is in the process of packing to move. Thanks!
Location
State MD
County Carroll
Zoning R
Rooms
Other Rooms Living Room, Dining Room, Primary Bedroom, Bedroom 2, Kitchen, Den, Breakfast Room, Laundry, Primary Bathroom
Main Level Bedrooms 2
Interior
Interior Features Ceiling Fan(s), Chair Railings, Combination Dining/Living, Crown Moldings, Elevator, Intercom, Kitchen - Galley, Pantry, Primary Bath(s), Sprinkler System, Wainscotting, Walk-in Closet(s), Wood Floors
Hot Water Natural Gas
Cooling Central A/C, Ceiling Fan(s)
Equipment Built-In Microwave, Dishwasher, Disposal, Dryer, Exhaust Fan, Oven/Range - Electric, Refrigerator, Stainless Steel Appliances, Washer, Washer/Dryer Stacked, Water Heater
Fireplace N
Appliance Built-In Microwave, Dishwasher, Disposal, Dryer, Exhaust Fan, Oven/Range - Electric, Refrigerator, Stainless Steel Appliances, Washer, Washer/Dryer Stacked, Water Heater
Heat Source Natural Gas
Laundry Dryer In Unit, Washer In Unit
Exterior
Parking On Site 1
Utilities Available Cable TV
Amenities Available Elevator
Water Access N
Accessibility 32\"+ wide Doors, Elevator
Garage N
Building
Story 3
Unit Features Garden 1 - 4 Floors
Sewer Public Sewer
Water Public
Architectural Style Ranch/Rambler
Level or Stories 3
Additional Building Above Grade, Below Grade
New Construction N
Schools
School District Carroll County Public Schools
Others
Pets Allowed Y
HOA Fee Include Common Area Maintenance,Ext Bldg Maint,Lawn Maintenance,Snow Removal,Trash,Water,Sewer
Senior Community No
Tax ID 0708063206
Ownership Condominium
Security Features Intercom
Special Listing Condition Standard
Pets Allowed Breed Restrictions, Size/Weight Restriction
Read Less

Bought with Thomas F. Hayes • Long & Foster Real Estate, Inc.
GET MORE INFORMATION



