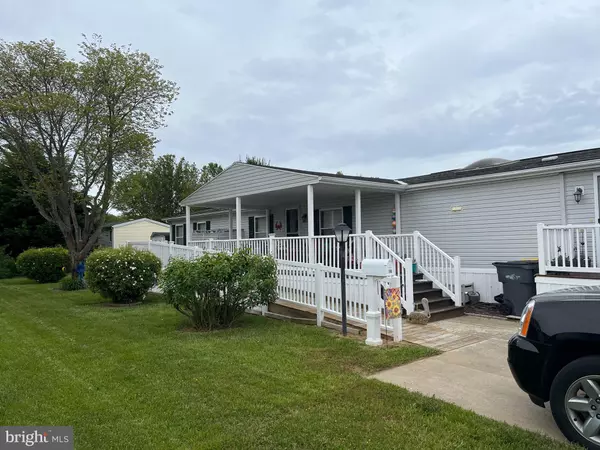For more information regarding the value of a property, please contact us for a free consultation.
14 COVENTRY LN #42966 Lewes, DE 19958
Want to know what your home might be worth? Contact us for a FREE valuation!

Our team is ready to help you sell your home for the highest possible price ASAP
Key Details
Sold Price $176,750
Property Type Manufactured Home
Sub Type Manufactured
Listing Status Sold
Purchase Type For Sale
Square Footage 1,716 sqft
Price per Sqft $103
Subdivision Sussex East Mhp
MLS Listing ID DESU2021744
Sold Date 10/28/22
Style Other
Bedrooms 3
Full Baths 2
HOA Fees $1/ann
HOA Y/N Y
Abv Grd Liv Area 1,716
Originating Board BRIGHT
Land Lease Amount 650.0
Land Lease Frequency Monthly
Year Built 1994
Annual Tax Amount $577
Tax Year 2021
Lot Size 44.830 Acres
Acres 44.83
Lot Dimensions 0.00 x 0.00
Property Description
Schedule a showing to view this beautifully maintained and cared for sectional in the 55+ community of Sussex East. With the home being mostly furnished you have value and convenience and immediate occupancy after settlement. This expansive floor plan has three living areas and a large open porch there are plenty of areas to relax at the beach and entertain family and friends. Large Island with a breakfast bar, updated appliances, and a walk-in pantry complete the kitchen which is open to the family room. Large spacious master bedroom has a walk-in closet and en suite with a newly installed walk-in shower and also including double, separate vanities and linen storage. Moving to the exterior you will walk onto an open air and spacious porch, there is a storage shed, and exterior shower that compliments the carefully planned and attractive landscaping. This is a must see, also included in the community is the inside pool (small fee applies), clubhouse, access to the state park trail, dog park, and more. This house has had one owner and has been well kept, maintained and cared for with pride and is evident at first sight.
Location
State DE
County Sussex
Area Lewes Rehoboth Hundred (31009)
Zoning GENERAL
Rooms
Main Level Bedrooms 3
Interior
Interior Features Ceiling Fan(s), Floor Plan - Open, Kitchen - Island, Window Treatments, Skylight(s), Pantry
Hot Water Electric
Heating None
Cooling None
Equipment Dishwasher, Dryer, Microwave, Washer, Water Heater
Appliance Dishwasher, Dryer, Microwave, Washer, Water Heater
Heat Source Natural Gas
Exterior
Utilities Available Natural Gas Available
Water Access N
Accessibility None
Garage N
Building
Story 1
Sewer Public Sewer
Water Public
Architectural Style Other
Level or Stories 1
Additional Building Above Grade, Below Grade
New Construction N
Schools
School District Cape Henlopen
Others
Senior Community Yes
Age Restriction 55
Tax ID 334-05.00-165.00-42966
Ownership Land Lease
SqFt Source Assessor
Special Listing Condition Standard
Read Less

Bought with RYAN CLASS • Mann & Sons, Inc.
GET MORE INFORMATION




