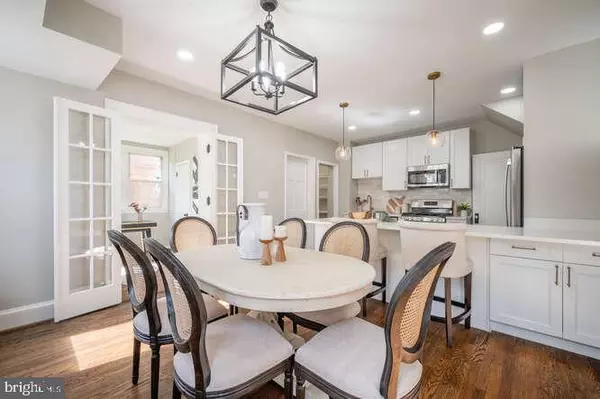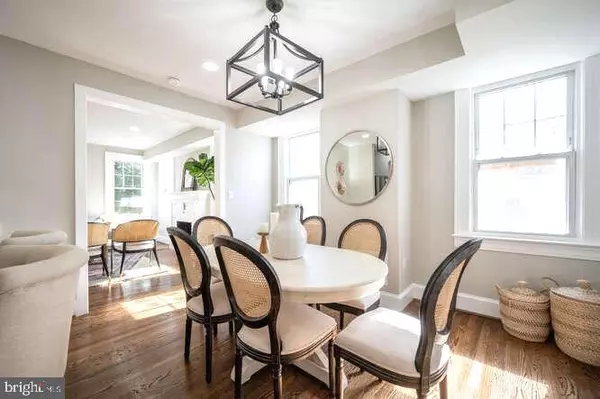For more information regarding the value of a property, please contact us for a free consultation.
4208 10TH ST NE Washington, DC 20017
Want to know what your home might be worth? Contact us for a FREE valuation!

Our team is ready to help you sell your home for the highest possible price ASAP
Key Details
Sold Price $885,000
Property Type Single Family Home
Sub Type Twin/Semi-Detached
Listing Status Sold
Purchase Type For Sale
Square Footage 1,549 sqft
Price per Sqft $571
Subdivision Brookland
MLS Listing ID DCDC2062670
Sold Date 01/30/23
Style Colonial
Bedrooms 4
Full Baths 3
Half Baths 1
HOA Y/N N
Abv Grd Liv Area 1,549
Originating Board BRIGHT
Year Built 1930
Annual Tax Amount $4,720
Tax Year 2022
Lot Size 3,283 Sqft
Acres 0.08
Property Description
NEW PRICE! Off the busy roads and tucked away on a quiet side street, come visit this beautifully remodeled 3 level home with exquisite finishings throughout! Bright and sunny main level featuring wood floors and recessed lighting. Ample natural light in the living room with a cozy fireplace. Combo dining room and kitchen with space for a table and breakfast bar area. Kitchen features upgraded countertops, white cabinets, stainless steel appliances and a large pantry. Enjoy the convenient main level office with French doors and half bath. Bedroom level includes a primary suite with large walk in closet and bathroom featuring a double sink vanity, standing shower with floor to ceiling tile and glass door. The hallway bath is also upgraded with a lovely vanity and tub to ceiling tile. Relax in the finished basement recreation room, plenty of room for additional living space or games etc. Washer and dryer area/utility area with room for storage. In the rear you'll find a flat lot accessible from the main level and access to the detached 1 car garage.
Location
State DC
County Washington
Zoning R-2
Direction East
Rooms
Other Rooms Living Room, Dining Room, Primary Bedroom, Bedroom 2, Bedroom 3, Kitchen, Office, Recreation Room, Utility Room
Basement Fully Finished
Main Level Bedrooms 1
Interior
Interior Features Wood Floors, Recessed Lighting, Floor Plan - Traditional, Upgraded Countertops
Hot Water Natural Gas
Heating Hot Water
Cooling Central A/C
Fireplaces Number 1
Equipment Built-In Microwave, Oven/Range - Gas, Dishwasher, Disposal, Refrigerator, Washer, Dryer
Furnishings No
Fireplace Y
Appliance Built-In Microwave, Oven/Range - Gas, Dishwasher, Disposal, Refrigerator, Washer, Dryer
Heat Source Natural Gas
Exterior
Parking Features Garage - Rear Entry
Garage Spaces 1.0
Water Access N
Accessibility None
Total Parking Spaces 1
Garage Y
Building
Story 3
Foundation Brick/Mortar
Sewer Public Sewer
Water Public
Architectural Style Colonial
Level or Stories 3
Additional Building Above Grade, Below Grade
New Construction N
Schools
School District District Of Columbia Public Schools
Others
Senior Community No
Tax ID 3814//0036
Ownership Fee Simple
SqFt Source Assessor
Special Listing Condition Standard
Read Less

Bought with Jason C Lallis • RLAH @properties
GET MORE INFORMATION




