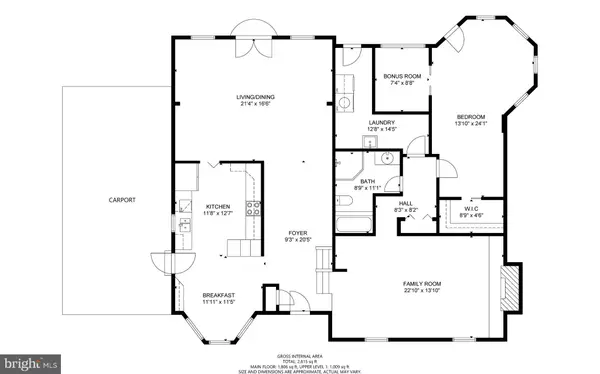For more information regarding the value of a property, please contact us for a free consultation.
10012 COTTON FARM RD Fairfax, VA 22032
Want to know what your home might be worth? Contact us for a FREE valuation!

Our team is ready to help you sell your home for the highest possible price ASAP
Key Details
Sold Price $735,000
Property Type Single Family Home
Sub Type Detached
Listing Status Sold
Purchase Type For Sale
Square Footage 2,788 sqft
Price per Sqft $263
Subdivision Hickory Farms
MLS Listing ID VAFX2102482
Sold Date 01/27/23
Style Split Level
Bedrooms 4
Full Baths 3
HOA Fees $21/ann
HOA Y/N Y
Abv Grd Liv Area 1,788
Originating Board BRIGHT
Year Built 1978
Annual Tax Amount $7,788
Tax Year 2022
Lot Size 0.338 Acres
Acres 0.34
Property Description
Price reduced! Don't miss this beautiful home with 1000 square feet added.
This home received a three-level addition, making it brighter and more expansive on all levels! After the addition, you have light flooding into the living and dining rooms from the beautiful windows. Your kitchen has two entrances from the living room plus an entrance from the carport. There is an abundance of storage space to include upgraded cabinets with pull out shelves and accordion pantry shelving. The wallpaper in the hallways has been removed and freshly painted! Your lower level offers a large space for gatherings and potential for an in-law or guest suite with a private bath and entrance from the patio. The laundry room also has access to the outside. The upstairs offers one full bathroom for two bedrooms. The primary suite is large enough to include a king size bed, sitting room and desk and includes three closets and a private bathroom with plenty of storage.
The grounds are beautifully landscaped with a path through the gardens leading up to the upper level of the yard. The backyard boasts lots of space for games and cookouts. You have multiple sheds in the backyard to keep your lawn and gardening tools.
The roof has solar panels that will be paid off with the sale of this home and feeds back into the Dominion Power grid!!!
Location
State VA
County Fairfax
Zoning 121
Rooms
Other Rooms Living Room, Dining Room, Primary Bedroom, Bedroom 2, Bedroom 3, Kitchen, Family Room, Bedroom 1, Laundry
Basement Daylight, Full, Connecting Stairway, Outside Entrance, Rear Entrance
Interior
Interior Features Breakfast Area, Carpet, Dining Area, Floor Plan - Open, Kitchen - Country, Tub Shower, Upgraded Countertops, Wood Floors
Hot Water Electric
Heating Central
Cooling Central A/C
Flooring Wood, Carpet
Fireplaces Number 1
Equipment Dishwasher, Disposal, Dryer, Exhaust Fan, Microwave, Oven/Range - Electric, Washer, Water Heater - Solar
Appliance Dishwasher, Disposal, Dryer, Exhaust Fan, Microwave, Oven/Range - Electric, Washer, Water Heater - Solar
Heat Source Electric
Laundry Lower Floor
Exterior
Exterior Feature Brick
Garage Spaces 4.0
Water Access N
View Trees/Woods
Roof Type Asphalt
Accessibility Other
Porch Brick
Total Parking Spaces 4
Garage N
Building
Lot Description Level, Partly Wooded, Rear Yard
Story 3
Foundation Slab
Sewer Public Sewer
Water Public
Architectural Style Split Level
Level or Stories 3
Additional Building Above Grade, Below Grade
New Construction N
Schools
Elementary Schools Olde Creek
Middle Schools Frost
High Schools Woodson
School District Fairfax County Public Schools
Others
Pets Allowed Y
Senior Community No
Tax ID 0574 16 0062A1
Ownership Fee Simple
SqFt Source Assessor
Acceptable Financing Cash, Conventional, VA
Horse Property N
Listing Terms Cash, Conventional, VA
Financing Cash,Conventional,VA
Special Listing Condition Standard
Pets Description No Pet Restrictions
Read Less

Bought with Lauren Smith • McEnearney Associates, Inc.
GET MORE INFORMATION




