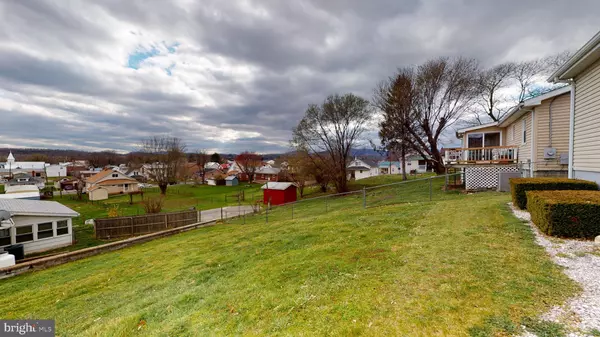For more information regarding the value of a property, please contact us for a free consultation.
309 HIGHLAND AVE Petersburg, WV 26847
Want to know what your home might be worth? Contact us for a FREE valuation!

Our team is ready to help you sell your home for the highest possible price ASAP
Key Details
Sold Price $144,000
Property Type Single Family Home
Sub Type Detached
Listing Status Sold
Purchase Type For Sale
Square Footage 1,145 sqft
Price per Sqft $125
Subdivision None Available
MLS Listing ID WVGT2000358
Sold Date 01/27/23
Style Raised Ranch/Rambler
Bedrooms 3
Full Baths 1
HOA Y/N N
Abv Grd Liv Area 960
Originating Board BRIGHT
Year Built 1960
Annual Tax Amount $322
Tax Year 2022
Lot Size 5,510 Sqft
Acres 0.13
Property Description
MOVE IN READY. CLEAN AND WELL MAINTAINED. This 3 BR/1BA bungalow has a full basement with one finished room. Plenty of unfinished area in the basement to Expand your living area quickly. NEWLY replaced ROOF & SIDING. Complete with CENTRAL AIR & HVAC and REPLACEMENT WINDOWS. All the major items have been done. Beautiful wood floors and owner believes there is hardwood flooring under most of the carpeted areas. If you prefer to heat with wood, you are in luck. The basement has a flue for a wood burning/pellet stove. Location is awesome. Walk to the Cafe for coffee, grab a sandwich at the diner for lunch and/or pickup supplies from the supermarket. Schools & Banking also within a short walk. This one won't last long. Make a call today to call this HOME.
Location
State WV
County Grant
Zoning 101
Rooms
Other Rooms Living Room, Dining Room, Bedroom 2, Bedroom 3, Kitchen, Family Room, Bedroom 1, Bathroom 1
Basement Full, Daylight, Partial, Heated, Improved, Interior Access, Outside Entrance, Partially Finished, Rear Entrance, Shelving, Space For Rooms, Walkout Stairs, Windows
Main Level Bedrooms 3
Interior
Interior Features Carpet, Dining Area, Entry Level Bedroom, Kitchen - Eat-In, Pantry, Tub Shower, Window Treatments, Wood Floors
Hot Water Electric
Heating Heat Pump - Electric BackUp, Heat Pump(s), Wall Unit
Cooling Central A/C
Flooring Hardwood, Carpet
Equipment Dishwasher, Dryer, Microwave, Refrigerator, Stove, Washer, Water Heater
Furnishings No
Fireplace N
Window Features Replacement
Appliance Dishwasher, Dryer, Microwave, Refrigerator, Stove, Washer, Water Heater
Heat Source Electric, Propane - Leased
Laundry Lower Floor, Main Floor, Dryer In Unit, Has Laundry, Washer In Unit, Hookup
Exterior
Fence Chain Link, Partially
Utilities Available Electric Available, Water Available, Sewer Available
Water Access N
View City
Roof Type Shingle
Street Surface Paved
Accessibility None
Road Frontage City/County
Garage N
Building
Lot Description Road Frontage, Sloping
Story 2
Foundation Block
Sewer Public Sewer
Water Public
Architectural Style Raised Ranch/Rambler
Level or Stories 2
Additional Building Above Grade, Below Grade
New Construction N
Schools
School District Grant County Schools
Others
Senior Community No
Tax ID 04 2023100010000
Ownership Fee Simple
SqFt Source Assessor
Acceptable Financing Cash, Conventional, FHA, USDA, VA
Horse Property N
Listing Terms Cash, Conventional, FHA, USDA, VA
Financing Cash,Conventional,FHA,USDA,VA
Special Listing Condition Standard
Read Less

Bought with Lynn H Judy • Lost River Real Estate, LLC
GET MORE INFORMATION




