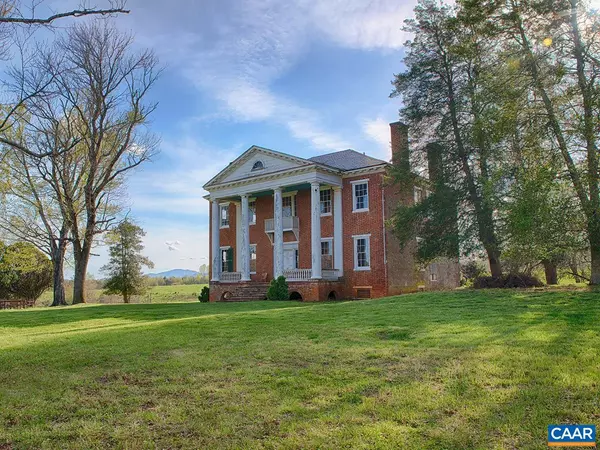For more information regarding the value of a property, please contact us for a free consultation.
TBD MINORS BRANCH RD Monroe, VA 24574
Want to know what your home might be worth? Contact us for a FREE valuation!

Our team is ready to help you sell your home for the highest possible price ASAP
Key Details
Sold Price $975,000
Property Type Single Family Home
Sub Type Detached
Listing Status Sold
Purchase Type For Sale
Square Footage 3,696 sqft
Price per Sqft $263
Subdivision None Available
MLS Listing ID 627073
Sold Date 01/27/23
Style Federal
Bedrooms 4
Full Baths 1
HOA Y/N N
Abv Grd Liv Area 3,696
Originating Board CAAR
Year Built 1825
Annual Tax Amount $2,352
Tax Year 2021
Lot Size 40.000 Acres
Acres 40.0
Property Description
Red Hill, an imposing Federal home, c. 1825, is elegantly sited upon a hilltop surrounded by beautiful pastoral & mountain views. This home is listed on the National Register of Historic Places. The double-pile central hallway with nearly 12' ceilings is graced by an open-well stair, inspired by Owen Biddle's book, The Young Carpenter's Assistant. Many of the other home's features, which were influenced by this book, remain in the home & are in excellent condition. First & second-floor doorways are framed by symmetrical molded architraves w/ turned corner blocks. Many of the six-paneled doors & original mantels remain. Red Hill, offered on 40+/- acres, offers the ultimate in privacy & is surrounded by 1600+/- acres protected by a VOF conservation easement. This is a very worthy restoration project waiting for its new owner to bring it back to its glory!,Fireplace in Basement,Fireplace in Bedroom,Fireplace in Den,Fireplace in Dining Room,Fireplace in Kitchen,Fireplace in Living Room,Fireplace in Study/Library
Location
State VA
County Amherst
Zoning A
Rooms
Basement Full, Interior Access, Outside Entrance, Unfinished, Windows
Interior
Interior Features Attic
Heating None
Cooling None
Flooring Wood
Fireplaces Number 3
Fireplaces Type Brick
Fireplace Y
Exterior
View Mountain, Pasture, Panoramic
Roof Type Slate
Farm Other
Accessibility None
Road Frontage Private
Garage N
Building
Story 2
Foundation Brick/Mortar
Sewer No Septic System, No Sewer System
Water Well
Architectural Style Federal
Level or Stories 2
Additional Building Above Grade, Below Grade
New Construction N
Schools
Elementary Schools Pleasant View
Middle Schools Monelison
High Schools Amherst
School District Amherst County Public Schools
Others
Ownership Other
Special Listing Condition Standard
Read Less

Bought with Default Agent • Default Office
GET MORE INFORMATION




