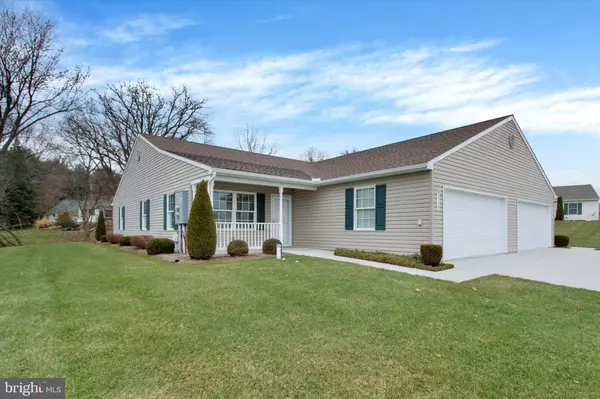For more information regarding the value of a property, please contact us for a free consultation.
1318 PLEASANT VIEW DR #70 Spring Grove, PA 17362
Want to know what your home might be worth? Contact us for a FREE valuation!

Our team is ready to help you sell your home for the highest possible price ASAP
Key Details
Sold Price $240,000
Property Type Condo
Sub Type Condo/Co-op
Listing Status Sold
Purchase Type For Sale
Square Footage 1,494 sqft
Price per Sqft $160
Subdivision Roth'S Farm Village Condo
MLS Listing ID PAYK2034128
Sold Date 01/25/23
Style Ranch/Rambler
Bedrooms 2
Full Baths 2
Condo Fees $185/ann
HOA Y/N N
Abv Grd Liv Area 1,494
Originating Board BRIGHT
Year Built 2017
Annual Tax Amount $5,262
Tax Year 2021
Property Description
Low maintenance living at its finest! Don't miss this opportunity to make this well-maintained home yours! Enjoy the home, but leave the work to someone else! Condo fee includes all exterior maintenance, lawn care and snow removal. There is also a community center you have access to. The home is all one level with a level entry and attached oversized two-car garage. Appliances and the home itself are very lightly used. Property is close to shopping and other amenities.
This home won't last long, CALL TODAY!!!
Location
State PA
County York
Area Jackson Twp (15233)
Zoning RESIDENTIAL
Rooms
Other Rooms Dining Room, Bedroom 2, Kitchen, Family Room, Bedroom 1
Main Level Bedrooms 2
Interior
Interior Features Floor Plan - Open, Entry Level Bedroom, Dining Area, Kitchen - Island
Hot Water Electric
Heating Heat Pump(s)
Cooling Central A/C
Flooring Carpet, Laminated
Equipment Dishwasher, Refrigerator, Oven/Range - Electric, Built-In Microwave
Fireplace N
Appliance Dishwasher, Refrigerator, Oven/Range - Electric, Built-In Microwave
Heat Source Electric
Laundry Main Floor, Hookup, Has Laundry
Exterior
Parking Features Built In, Garage - Front Entry, Garage Door Opener, Inside Access, Oversized
Garage Spaces 4.0
Amenities Available Recreational Center, Party Room
Water Access N
Roof Type Architectural Shingle
Accessibility Level Entry - Main, 32\"+ wide Doors, 2+ Access Exits
Attached Garage 2
Total Parking Spaces 4
Garage Y
Building
Lot Description Level
Story 1
Foundation Slab
Sewer Public Sewer
Water Public
Architectural Style Ranch/Rambler
Level or Stories 1
Additional Building Above Grade, Below Grade
Structure Type Dry Wall
New Construction N
Schools
Middle Schools Spring Grove Area Intrmd School
High Schools Spring Grove Area
School District Spring Grove Area
Others
Pets Allowed Y
HOA Fee Include Ext Bldg Maint,Lawn Maintenance,Recreation Facility,Snow Removal
Senior Community Yes
Age Restriction 55
Tax ID 33-000-GF-0063-E0-C0070
Ownership Condominium
Acceptable Financing Cash, Conventional, FHA, VA
Horse Property N
Listing Terms Cash, Conventional, FHA, VA
Financing Cash,Conventional,FHA,VA
Special Listing Condition Standard
Pets Allowed Dogs OK, Cats OK
Read Less

Bought with Jennifer H Kibler • Inch & Co. Real Estate, LLC
GET MORE INFORMATION




