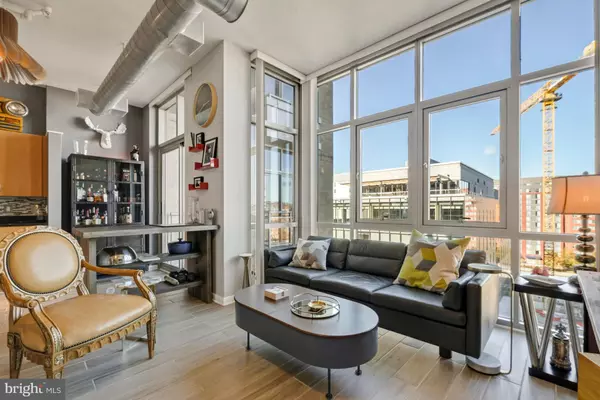For more information regarding the value of a property, please contact us for a free consultation.
811 4TH ST NW #914 Washington, DC 20001
Want to know what your home might be worth? Contact us for a FREE valuation!

Our team is ready to help you sell your home for the highest possible price ASAP
Key Details
Sold Price $474,000
Property Type Condo
Sub Type Condo/Co-op
Listing Status Sold
Purchase Type For Sale
Square Footage 711 sqft
Price per Sqft $666
Subdivision Old City #2
MLS Listing ID DCDC2074954
Sold Date 01/23/23
Style Contemporary,Loft
Bedrooms 1
Full Baths 1
Condo Fees $569/mo
HOA Y/N N
Abv Grd Liv Area 711
Originating Board BRIGHT
Year Built 2007
Annual Tax Amount $3,130
Tax Year 2021
Property Description
Wow! Check out this open and airy condo located in the heart of Mount Vernon Triangle. You’ll love coming home to this stylish unit which has been immaculately maintained and well cared for. This unit has a lavish feel, featuring hardwood floors, granite counters, stainless steel appliances, a Juliet balcony, lots of great closet space, a secured storage locker, and a dedicated garage parking spot! You’ll enjoy tons of natural light being up on the 9th floor, as it pours in through the floor-to-ceiling windows. The Madrigal Loft condos have so much to offer, boasting 24-hour concierge service, fitness room, lobby area lounge, and a stunning rooftop terrace with incredible vistas of downtown DC, most notably the Capitol Dome.
The location can’t be beaten. Living at Madrigal Lofts means being surrounded by some of the most highly sought-after restaurants in DC. A commuter's dream with direct access to the I-395 on-ramp just a block away and just blocks to any Metro line! Enjoy venturing out to attractions such as the National Mall, Capital One Arena, and City Center, all within minutes of your front door.
**Building is both pet friendly, VA loan approved, and investors are welcome.
Location
State DC
County Washington
Zoning D-4-R
Rooms
Main Level Bedrooms 1
Interior
Interior Features Kitchen - Gourmet, Combination Kitchen/Dining, Combination Dining/Living, Elevator, Upgraded Countertops, Window Treatments, Wood Floors, Floor Plan - Open
Hot Water Electric
Heating Forced Air
Cooling Central A/C
Equipment Washer/Dryer Hookups Only, Dishwasher, Disposal, Dryer, Dryer - Front Loading, Exhaust Fan, Icemaker, Intercom, Microwave, Oven/Range - Gas, Refrigerator, Washer, Washer - Front Loading, Washer/Dryer Stacked
Fireplace N
Appliance Washer/Dryer Hookups Only, Dishwasher, Disposal, Dryer, Dryer - Front Loading, Exhaust Fan, Icemaker, Intercom, Microwave, Oven/Range - Gas, Refrigerator, Washer, Washer - Front Loading, Washer/Dryer Stacked
Heat Source Electric
Exterior
Parking Features Basement Garage
Garage Spaces 1.0
Amenities Available Common Grounds, Concierge, Elevator, Exercise Room
Water Access N
Accessibility Elevator
Total Parking Spaces 1
Garage Y
Building
Story 1
Unit Features Hi-Rise 9+ Floors
Sewer Public Sewer
Water Public
Architectural Style Contemporary, Loft
Level or Stories 1
Additional Building Above Grade, Below Grade
New Construction N
Schools
School District District Of Columbia Public Schools
Others
Pets Allowed Y
HOA Fee Include Gas,Common Area Maintenance,Ext Bldg Maint,Management,Insurance,Parking Fee,Reserve Funds,Snow Removal,Sewer,Water
Senior Community No
Tax ID 0528//2260
Ownership Condominium
Special Listing Condition Standard
Pets Allowed Cats OK, Dogs OK, Case by Case Basis
Read Less

Bought with Charles S Cornell • Compass
GET MORE INFORMATION




