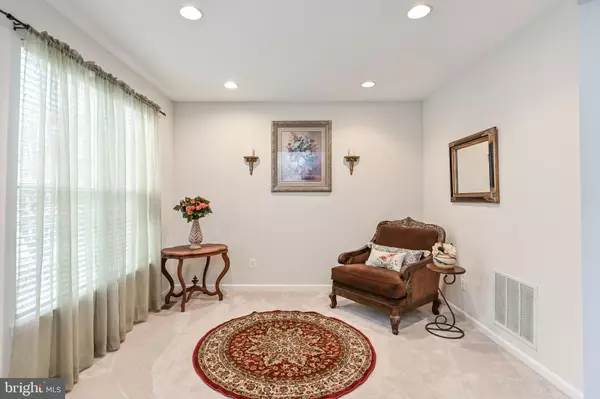For more information regarding the value of a property, please contact us for a free consultation.
1746 ANN SCARLET CT Woodbridge, VA 22191
Want to know what your home might be worth? Contact us for a FREE valuation!

Our team is ready to help you sell your home for the highest possible price ASAP
Key Details
Sold Price $595,000
Property Type Single Family Home
Sub Type Detached
Listing Status Sold
Purchase Type For Sale
Square Footage 3,772 sqft
Price per Sqft $157
Subdivision Rippon Landing
MLS Listing ID VAPW2041252
Sold Date 01/13/23
Style Colonial
Bedrooms 5
Full Baths 3
Half Baths 1
HOA Fees $89/mo
HOA Y/N Y
Abv Grd Liv Area 2,694
Originating Board BRIGHT
Year Built 2005
Annual Tax Amount $5,723
Tax Year 2022
Lot Size 4,731 Sqft
Acres 0.11
Property Description
Spend the New Year in your new home in the desirable neighborhood of Morgan Point
Home welcomes you in with tall ceilings and natural light. formal living area with carpet, recessed lights and large windows. If you need to work from home, this home has you covered with a spacious home office with a fan and double doors for privacy. Main level conveniences include washer and dryer with walk in room to store washing items, Half bath and closet space for guests. Kitchen remodeled 2019 with tile floors, soft close cabinets, 2019 appliances 5 burner gas stove double sink and 2 pantries! Off kitchen walkout to spacious deck with private wooded backyard. Large open living area right off the kitchen that leads to finished walkout basement with Full Bath and 5th Legal Bedroom. Basement includes workout room newly constructed 2022 and carpet. Upstairs the master welcomes you with double door entry, carpet, sitting area, 5 large windows, fan, tons of lighting,2 walk in closets, Double sinks in bath large tub and standing shower. Come see this home today!
Upgrades: Approx. Hvac 2016,New Roof 2022,carpet 2019,water heater 2016
Location
State VA
County Prince William
Zoning RPC
Rooms
Basement Fully Finished, Walkout Level, Sump Pump
Interior
Interior Features Ceiling Fan(s), Carpet, Family Room Off Kitchen, Formal/Separate Dining Room, Kitchen - Eat-In, Kitchen - Island, Recessed Lighting, Soaking Tub, Store/Office, Upgraded Countertops, Walk-in Closet(s), Wood Floors
Hot Water Natural Gas
Heating Forced Air
Cooling Central A/C
Equipment Built-In Microwave, Dishwasher, Disposal, Extra Refrigerator/Freezer, Oven - Single, Refrigerator
Furnishings No
Fireplace N
Appliance Built-In Microwave, Dishwasher, Disposal, Extra Refrigerator/Freezer, Oven - Single, Refrigerator
Heat Source Natural Gas
Laundry Main Floor
Exterior
Parking Features Other
Garage Spaces 2.0
Water Access N
Accessibility None
Attached Garage 2
Total Parking Spaces 2
Garage Y
Building
Story 2
Foundation Permanent
Sewer Public Sewer
Water Public
Architectural Style Colonial
Level or Stories 2
Additional Building Above Grade, Below Grade
New Construction N
Schools
Elementary Schools Leesylvania
Middle Schools Rippon
High Schools Freedom
School District Prince William County Public Schools
Others
Pets Allowed Y
Senior Community No
Tax ID 8391-40-6338
Ownership Fee Simple
SqFt Source Assessor
Horse Property N
Special Listing Condition Standard
Pets Allowed No Pet Restrictions
Read Less

Bought with Casey Kwitkin • Samson Properties
GET MORE INFORMATION




