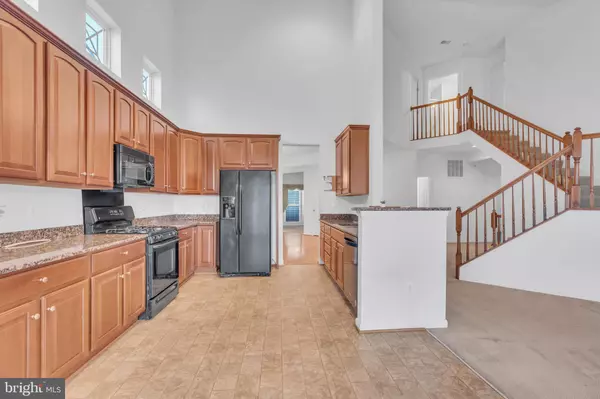For more information regarding the value of a property, please contact us for a free consultation.
5425 E RICH MOUNTAIN WAY Fredericksburg, VA 22407
Want to know what your home might be worth? Contact us for a FREE valuation!

Our team is ready to help you sell your home for the highest possible price ASAP
Key Details
Sold Price $445,000
Property Type Single Family Home
Sub Type Detached
Listing Status Sold
Purchase Type For Sale
Square Footage 3,419 sqft
Price per Sqft $130
Subdivision Virginia Heritage At Lee'S Park
MLS Listing ID VASP2010958
Sold Date 01/13/23
Style Raised Ranch/Rambler,Ranch/Rambler
Bedrooms 4
Full Baths 3
Half Baths 1
HOA Fees $245/mo
HOA Y/N Y
Abv Grd Liv Area 2,563
Originating Board BRIGHT
Year Built 2006
Annual Tax Amount $3,112
Tax Year 2022
Lot Size 6,120 Sqft
Acres 0.14
Property Description
Priced to move! Reduced 45k! Great price for this size and model! This gorgeous and spacious floor plan has it all! Main level living with an open floor plan, high ceilings, 2 story family room, sun-filled windows, sunroom off Kitchen leads to lovely deck. Huge partially finished walk up basement with a rec room, bathroom and tons of storage space! Enjoy all the luxuries of this community with none of the downsizing. 2 car garage leads to main main level laundry/mud room. Tons of amenities including...
Heritage Clubhouse - 16,000 Sq. Ft.
State-of-the-Art Fitness Center
Indoor Pool
Outdoor Pool & Spa
Aerobics & Dance Studio
Arts & Crafts Studio
Lounge
Ballroom
Card Room
Woodworking Shop
Library
Billiards
2 Tennis Courts
2 Bocce Ball Courts
Walking & Biking Trails
Location
State VA
County Spotsylvania
Zoning P2
Rooms
Basement Full, Partially Finished, Walkout Stairs
Main Level Bedrooms 2
Interior
Hot Water Natural Gas
Heating Forced Air
Cooling Ceiling Fan(s), Central A/C
Fireplaces Number 1
Fireplace Y
Heat Source Natural Gas
Exterior
Parking Features Garage - Front Entry, Garage Door Opener
Garage Spaces 4.0
Water Access N
View Garden/Lawn
Roof Type Composite
Accessibility Level Entry - Main, Other
Attached Garage 2
Total Parking Spaces 4
Garage Y
Building
Story 3
Foundation Other
Sewer Public Sewer
Water Public
Architectural Style Raised Ranch/Rambler, Ranch/Rambler
Level or Stories 3
Additional Building Above Grade, Below Grade
New Construction N
Schools
School District Spotsylvania County Public Schools
Others
Pets Allowed Y
Senior Community Yes
Age Restriction 55
Tax ID 35M10-177-
Ownership Fee Simple
SqFt Source Assessor
Horse Property N
Special Listing Condition Standard
Pets Allowed Dogs OK, Cats OK
Read Less

Bought with Corina Nicole Tennison • Keller Williams Capital Properties
GET MORE INFORMATION




