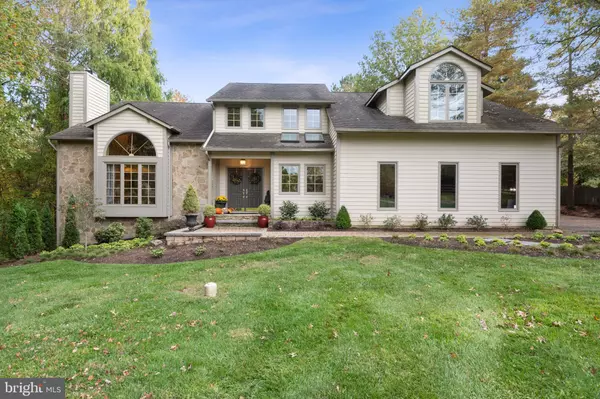For more information regarding the value of a property, please contact us for a free consultation.
983 WAYSON WAY Davidsonville, MD 21035
Want to know what your home might be worth? Contact us for a FREE valuation!

Our team is ready to help you sell your home for the highest possible price ASAP
Key Details
Sold Price $820,000
Property Type Single Family Home
Sub Type Detached
Listing Status Sold
Purchase Type For Sale
Square Footage 3,104 sqft
Price per Sqft $264
Subdivision Royale Glen
MLS Listing ID MDAA2047446
Sold Date 01/17/23
Style Transitional
Bedrooms 4
Full Baths 2
Half Baths 1
HOA Y/N N
Abv Grd Liv Area 3,104
Originating Board BRIGHT
Year Built 1988
Annual Tax Amount $6,687
Tax Year 2022
Lot Size 2.780 Acres
Acres 2.78
Property Description
Welcome to this Private, Elegant Davidsonville Residence on almost 3 acres. A hard-scaped walkway leads you to the welcoming front entryway. Upon entering the home you are greeted by a 2-story foyer and formal living room with Palladian windows that includes a large 2 Story stone fireplace. Access the large deck off the Formal Dining room or via the Kitchen. There is plenty of room on the deck for entertaining, summer barbeques and cocktails. The bright and airy kitchen features granite countertops, stainless steel appliances, and a large pantry. Adjacent to the kitchen is a family room with a cozy gas fireplace and beautiful light from the wall of windows. Around the corner and down the hall is an office/study/den tucked away for privacy. Upstairs you will find four generous bedrooms. Enter through the double doors into the beautiful primary bedroom that boasts its own living space. It is complete with a large primary bath with soaking tub, separate walk-in shower and separate vanities. No need to go downstairs for the laundry as one of the two walk-in closets has the washer and dryer. There is even a wet bar/coffee bar available for your private enjoyment. The lower level has plenty of space for fun and relaxation as well has storage and even a workshop! Minutes to routes 50/301/97, DC and Annapolis. This impeccably designed home is unique and top quality and is just waiting for a new owner.
Location
State MD
County Anne Arundel
Zoning OS
Rooms
Other Rooms Living Room, Dining Room, Primary Bedroom, Bedroom 2, Bedroom 3, Bedroom 4, Kitchen, Den, Basement, Foyer, Other, Workshop, Bathroom 2, Primary Bathroom
Basement Daylight, Partial, Outside Entrance, Rough Bath Plumb, Sump Pump, Walkout Level, Windows, Workshop
Interior
Interior Features Combination Kitchen/Living, Dining Area, Family Room Off Kitchen, Formal/Separate Dining Room, Kitchen - Island, Kitchen - Gourmet, Kitchen - Table Space, Pantry, Recessed Lighting, Skylight(s), Soaking Tub, Stall Shower, Walk-in Closet(s), Water Treat System
Hot Water Electric
Heating Heat Pump(s)
Cooling Central A/C, Ductless/Mini-Split
Fireplaces Number 2
Equipment Cooktop, Cooktop - Down Draft, Dishwasher, Disposal, Dryer, Refrigerator, Stainless Steel Appliances, Washer, Water Conditioner - Owned, Water Heater
Window Features Atrium,Palladian,Skylights
Appliance Cooktop, Cooktop - Down Draft, Dishwasher, Disposal, Dryer, Refrigerator, Stainless Steel Appliances, Washer, Water Conditioner - Owned, Water Heater
Heat Source Electric
Exterior
Parking Features Garage - Side Entry, Garage Door Opener, Inside Access
Garage Spaces 18.0
Water Access N
View Garden/Lawn, Trees/Woods
Roof Type Asphalt
Accessibility Other
Attached Garage 3
Total Parking Spaces 18
Garage Y
Building
Lot Description Backs to Trees, Front Yard, Landscaping, Level, Rear Yard, Secluded, Trees/Wooded
Story 3
Foundation Slab
Sewer Septic Exists
Water Well
Architectural Style Transitional
Level or Stories 3
Additional Building Above Grade
New Construction N
Schools
School District Anne Arundel County Public Schools
Others
Pets Allowed Y
Senior Community No
Tax ID 020100090054029
Ownership Fee Simple
SqFt Source Assessor
Acceptable Financing Cash, Conventional, FHA, VA
Horse Property N
Listing Terms Cash, Conventional, FHA, VA
Financing Cash,Conventional,FHA,VA
Special Listing Condition Standard
Pets Allowed No Pet Restrictions
Read Less

Bought with Frank J Taglienti • Berkshire Hathaway HomeServices PenFed Realty
GET MORE INFORMATION




