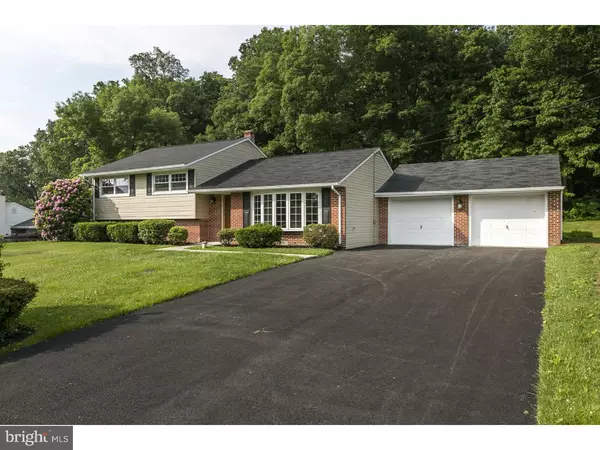For more information regarding the value of a property, please contact us for a free consultation.
2220 HORSESHOE DR Pottstown, PA 19464
Want to know what your home might be worth? Contact us for a FREE valuation!

Our team is ready to help you sell your home for the highest possible price ASAP
Key Details
Sold Price $270,000
Property Type Single Family Home
Sub Type Detached
Listing Status Sold
Purchase Type For Sale
Square Footage 3,086 sqft
Price per Sqft $87
Subdivision None Available
MLS Listing ID 1003467013
Sold Date 11/12/15
Style Ranch/Rambler,Split Level
Bedrooms 4
Full Baths 2
HOA Y/N N
Abv Grd Liv Area 3,086
Originating Board TREND
Year Built 1956
Annual Tax Amount $7,151
Tax Year 2015
Lot Size 0.440 Acres
Acres 0.44
Lot Dimensions 100
Property Description
UNIQUE OPPORTUNITY-BEAUTIFULLY REFINISHED CUSTOM HOME! This open floor plan has received a complete makeover. With recess lighting throughout, crown molding, custom paint, and exquisite millwork like you would see in high end homes. It's something to see! The $40,000 gourmet kitchen has a movable island with granite counter tops and has CUSTOM SOFT CLOSE CABINETS! The brand new stainless refrigerator is included with a one-year manufacturer warranty. All bathrooms have ceramic floors and a custom vanities. The Master Suite has closets galore,including a spacious walk in closet with a custom shoe rack. The master bath has an oversized shower with 4 additional shower heads, 2 person 10 jet whirlpool spa, with upgraded custom tile. Upper bedrooms come equipped with ceiling fans and are cable ready! The garage has all new concrete floors ready for that NASCAR finish. BRAND NEW HOT WATER HEATER! Heater/AC reconditioned. DARE TO COMPARE to other homes! One year Home warranty INCLUDED.
Location
State PA
County Montgomery
Area Upper Pottsgrove Twp (10660)
Zoning R2
Rooms
Other Rooms Living Room, Dining Room, Primary Bedroom, Bedroom 2, Bedroom 3, Kitchen, Family Room, Bedroom 1, Other, Attic
Basement Full, Unfinished
Interior
Interior Features Primary Bath(s), Kitchen - Island, Butlers Pantry, Ceiling Fan(s), Dining Area
Hot Water Electric
Heating Gas, Forced Air
Cooling Central A/C
Flooring Wood, Tile/Brick
Equipment Oven - Self Cleaning, Commercial Range, Dishwasher, Energy Efficient Appliances, Built-In Microwave
Fireplace N
Window Features Replacement
Appliance Oven - Self Cleaning, Commercial Range, Dishwasher, Energy Efficient Appliances, Built-In Microwave
Heat Source Natural Gas
Laundry Lower Floor
Exterior
Exterior Feature Porch(es)
Parking Features Inside Access
Garage Spaces 5.0
Utilities Available Cable TV
Water Access N
Roof Type Pitched,Shingle
Accessibility None
Porch Porch(es)
Attached Garage 2
Total Parking Spaces 5
Garage Y
Building
Lot Description Level, Open, Trees/Wooded, Front Yard, Rear Yard, SideYard(s)
Story Other
Foundation Concrete Perimeter
Sewer On Site Septic
Water Well
Architectural Style Ranch/Rambler, Split Level
Level or Stories Other
Additional Building Above Grade
New Construction N
Schools
Elementary Schools Ringing Rocks
Middle Schools Pottsgrove
High Schools Pottsgrove Senior
School District Pottsgrove
Others
Tax ID 60-00-01561-008
Ownership Fee Simple
Acceptable Financing Conventional, VA, FHA 203(b)
Listing Terms Conventional, VA, FHA 203(b)
Financing Conventional,VA,FHA 203(b)
Read Less

Bought with Ann Marie Walsh • Keller Williams Real Estate - Bensalem
GET MORE INFORMATION




