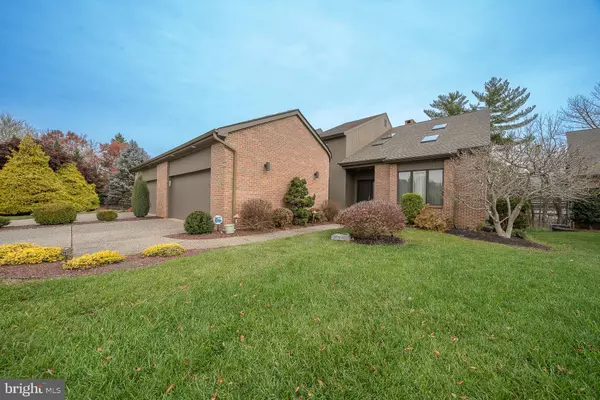For more information regarding the value of a property, please contact us for a free consultation.
3 STABLER CIR Wilmington, DE 19807
Want to know what your home might be worth? Contact us for a FREE valuation!

Our team is ready to help you sell your home for the highest possible price ASAP
Key Details
Sold Price $625,000
Property Type Single Family Home
Sub Type Twin/Semi-Detached
Listing Status Sold
Purchase Type For Sale
Square Footage 3,275 sqft
Price per Sqft $190
Subdivision Limerick
MLS Listing ID DENC2033876
Sold Date 01/13/23
Style Traditional
Bedrooms 4
Full Baths 3
Half Baths 1
HOA Fees $27/ann
HOA Y/N Y
Abv Grd Liv Area 3,275
Originating Board BRIGHT
Year Built 2001
Annual Tax Amount $6,488
Tax Year 2022
Lot Size 6,098 Sqft
Acres 0.14
Lot Dimensions 55.60 x 120.00
Property Description
Curtain is rising! This elegant Limerick unit has everything you need on one floor, specifically a first floor Master Bedroom. The home features a large open kitchen with gorgeous walnut 42” cabinetry, granite countertops, stainless appliances and opens to a fabulous great room with fireplace. This floor also offers a formal dining room, a Living room with vaulted ceilings & skylights and a master bedroom with vaulted ceilings and full bathroom. Like to entertain? Be sure to notice the extra large deck that runs the entire width of the home. There is a main floor laundry area with double pantries, wall cabinets and folding space. Upstairs features 2 bedrooms, a glorious loft area with elevated windows & ceiling and another full bath. The walk out basement was finished around 2018 with w/w carpet with full bath & and extra bedroom downstairs. There is also an unfinished section for storage & mechanicals. The home is sizeable but could be a downsize for many. The natural flow & feel to this home is simply unparalleled so RSVP to your next chapter and enjoy all the conveniences that Limerick as to offer! This property is a must see and is easily accessible to Wilmington, Greenville & 95.
Location
State DE
County New Castle
Area Hockssn/Greenvl/Centrvl (30902)
Zoning NCPUD
Rooms
Other Rooms Living Room, Dining Room, Primary Bedroom, Bedroom 2, Bedroom 3, Bedroom 4, Kitchen, Family Room, Laundry, Bathroom 2, Bathroom 3, Primary Bathroom, Half Bath
Basement Fully Finished
Main Level Bedrooms 1
Interior
Interior Features Combination Kitchen/Living, Dining Area, Family Room Off Kitchen, Floor Plan - Open, Formal/Separate Dining Room, Kitchen - Table Space, Primary Bath(s)
Hot Water Electric
Heating Forced Air
Cooling Central A/C
Flooring Carpet, Hardwood
Fireplaces Number 1
Equipment Cooktop, Dryer, Oven/Range - Electric, Refrigerator, Stove, Washer, Water Heater
Furnishings No
Fireplace Y
Appliance Cooktop, Dryer, Oven/Range - Electric, Refrigerator, Stove, Washer, Water Heater
Heat Source Natural Gas
Laundry Main Floor
Exterior
Exterior Feature Deck(s)
Parking Features Built In, Garage - Front Entry
Garage Spaces 4.0
Utilities Available Cable TV Available
Water Access N
View Trees/Woods
Roof Type Shingle
Street Surface Paved
Accessibility None
Porch Deck(s)
Road Frontage City/County
Attached Garage 2
Total Parking Spaces 4
Garage Y
Building
Lot Description Level
Story 2
Foundation Concrete Perimeter
Sewer Public Sewer
Water Public
Architectural Style Traditional
Level or Stories 2
Additional Building Above Grade, Below Grade
New Construction N
Schools
School District Red Clay Consolidated
Others
Pets Allowed Y
Senior Community No
Tax ID 07-032.10-117
Ownership Fee Simple
SqFt Source Assessor
Acceptable Financing Cash, Conventional, FHA, VA
Listing Terms Cash, Conventional, FHA, VA
Financing Cash,Conventional,FHA,VA
Special Listing Condition Standard
Pets Allowed No Pet Restrictions
Read Less

Bought with Samuel B Elzie Jr. • EXP Realty, LLC
GET MORE INFORMATION




