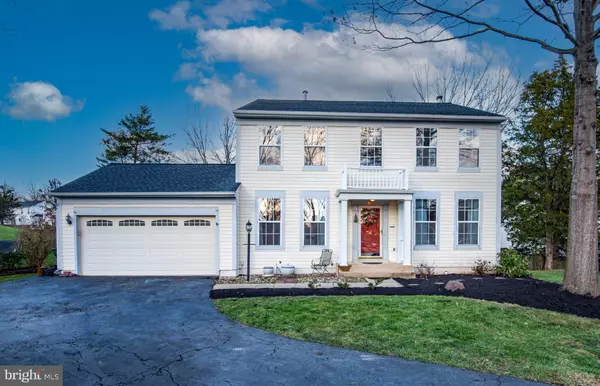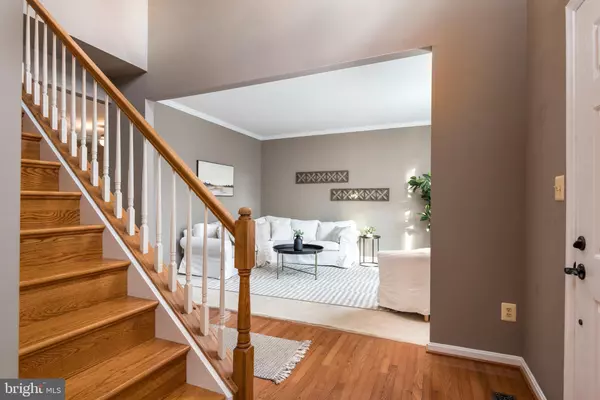For more information regarding the value of a property, please contact us for a free consultation.
8987 DENNIS CT Bristow, VA 20136
Want to know what your home might be worth? Contact us for a FREE valuation!

Our team is ready to help you sell your home for the highest possible price ASAP
Key Details
Sold Price $607,000
Property Type Single Family Home
Sub Type Detached
Listing Status Sold
Purchase Type For Sale
Square Footage 2,864 sqft
Price per Sqft $211
Subdivision Pineborough Estates
MLS Listing ID VAPW2041396
Sold Date 01/12/23
Style Colonial
Bedrooms 4
Full Baths 3
Half Baths 1
HOA Fees $60/qua
HOA Y/N Y
Abv Grd Liv Area 2,046
Originating Board BRIGHT
Year Built 1997
Annual Tax Amount $5,903
Tax Year 2022
Lot Size 8,612 Sqft
Acres 0.2
Property Description
This charming and turnkey colonial is tucked quietly on a pipestem in Amberleigh Station in Bristow. With 4 beds and 3.5 baths this single family home has just under 3000 finished sq ft. Entering into the two story foyer, well kept hardwood floors flow nicely through the main floor. A spacious living room sits right off the foyer with large windows letting in natural light. In the heart of the home is the kitchen, connected to the family room with an open floor plan and great sight lines. A sliding door gives access to the freshly stained deck and privacy fenced back yard. A bricked fireplace with gas logs, centers and warms the family room. Downstairs, combines a large and open recreation room has plenty of option for flex space, additionally a 4th bedroom with an egress window and dual closet, and a full bath. Upstairs has 3 very spacious bedrooms, hardwood in the hall ways and owner's suite. Natural light is so bright in this home, a sun tunnel is a great added feature in the owner's walk in closet. Attached 2 car garage, and parking space in the driveway. Nicely fenced back yard, and freshly landscaped. HVAC (with gas furnace) replaced in 2010, hot water heater replaced in 2015, roof (architectural shingle) replaced in 2015. Don't miss the open house Saturday 11am-1pm!
Location
State VA
County Prince William
Zoning R4
Rooms
Other Rooms Living Room, Dining Room, Primary Bedroom, Bedroom 2, Bedroom 4, Kitchen, Family Room, Basement, Bedroom 1, Bathroom 1, Bathroom 3, Primary Bathroom
Basement Fully Finished, Interior Access
Interior
Interior Features Floor Plan - Traditional, Window Treatments, Wood Floors, Recessed Lighting, Family Room Off Kitchen, Combination Kitchen/Living
Hot Water Natural Gas
Heating Forced Air
Cooling Central A/C, Ceiling Fan(s)
Flooring Hardwood
Fireplaces Number 1
Fireplaces Type Mantel(s), Insert, Screen, Gas/Propane
Equipment Built-In Microwave, Dishwasher, Disposal, Dryer, Refrigerator, Washer
Furnishings No
Fireplace Y
Appliance Built-In Microwave, Dishwasher, Disposal, Dryer, Refrigerator, Washer
Heat Source Natural Gas
Laundry Dryer In Unit, Washer In Unit
Exterior
Exterior Feature Deck(s)
Parking Features Garage - Front Entry, Garage Door Opener, Inside Access
Garage Spaces 4.0
Fence Privacy, Wood, Rear, Fully
Water Access N
Roof Type Architectural Shingle
Accessibility None
Porch Deck(s)
Attached Garage 2
Total Parking Spaces 4
Garage Y
Building
Story 3
Foundation Permanent
Sewer Public Sewer
Water Public
Architectural Style Colonial
Level or Stories 3
Additional Building Above Grade, Below Grade
New Construction N
Schools
Elementary Schools Bristow Run
Middle Schools Gainesville
High Schools Patriot
School District Prince William County Public Schools
Others
Pets Allowed N
HOA Fee Include Common Area Maintenance,Road Maintenance,Snow Removal,Trash,Management
Senior Community No
Tax ID 7496-42-5144
Ownership Fee Simple
SqFt Source Assessor
Acceptable Financing FHA, Cash, Conventional, VA
Horse Property N
Listing Terms FHA, Cash, Conventional, VA
Financing FHA,Cash,Conventional,VA
Special Listing Condition Standard
Read Less

Bought with Naima Q Dar • Samson Properties
GET MORE INFORMATION




