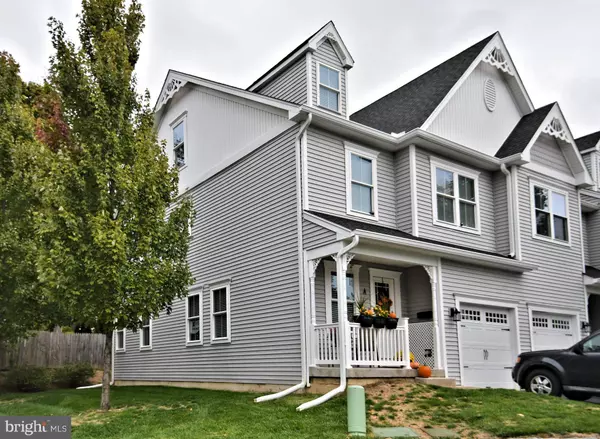For more information regarding the value of a property, please contact us for a free consultation.
400 N YORK RD #A Hatboro, PA 19040
Want to know what your home might be worth? Contact us for a FREE valuation!

Our team is ready to help you sell your home for the highest possible price ASAP
Key Details
Sold Price $397,500
Property Type Townhouse
Sub Type End of Row/Townhouse
Listing Status Sold
Purchase Type For Sale
Square Footage 1,842 sqft
Price per Sqft $215
Subdivision None Available
MLS Listing ID PAMC2055434
Sold Date 01/12/23
Style Straight Thru
Bedrooms 3
Full Baths 2
Half Baths 1
HOA Fees $160/mo
HOA Y/N Y
Abv Grd Liv Area 1,842
Originating Board BRIGHT
Year Built 2017
Annual Tax Amount $7,495
Tax Year 2022
Lot Size 1,012 Sqft
Acres 0.02
Lot Dimensions 0.00 x 0.00
Property Description
Welcome to your new home. . . don’t miss out on this beautiful end townhome located in Hatboro Borough with just a short walk into town. Enjoy your gourmet kitchen with granite countertops, recessed lighting, cherry cabinets and bar seating. Opened up to the family room is a sliding door to the rear deck where you will enjoy summer nights. Along with a straight thru floor plan and upgrades, this home is ideal for family living and entertaining. Offering custom painting throughout, Hunter remote fans and upgraded light fixtures. The 2nd floor offers a main bedroom en-suite with two walk-in closets and another generous sized bedroom with full bath. The laundry room, also located on the 2nd floor, allows easy access to all. The upper level features a 3rd floor bedroom or an office with a large walk-in closet. The basement is perfect for storage space or to finish into a recreational or guest room area. A 5-year young home just waiting you!
Location
State PA
County Montgomery
Area Hatboro Boro (10608)
Zoning 1188 CONDO TOWNHOUSE
Rooms
Other Rooms Living Room, Dining Room, Primary Bedroom, Bedroom 2, Bedroom 3, Family Room, Basement
Basement Connecting Stairway
Interior
Hot Water Electric, Tankless
Heating Energy Star Heating System, Central, Forced Air
Cooling Central A/C, Energy Star Cooling System
Flooring Carpet, Hardwood
Heat Source Natural Gas
Exterior
Exterior Feature Deck(s)
Garage Garage - Front Entry, Garage Door Opener
Garage Spaces 2.0
Utilities Available Cable TV, Natural Gas Available, Under Ground
Amenities Available None
Water Access N
Roof Type Asphalt,Architectural Shingle,Pitched,Shingle
Accessibility 2+ Access Exits
Porch Deck(s)
Attached Garage 1
Total Parking Spaces 2
Garage Y
Building
Story 4
Foundation Concrete Perimeter
Sewer Public Sewer
Water Public
Architectural Style Straight Thru
Level or Stories 4
Additional Building Above Grade, Below Grade
Structure Type Dry Wall,9'+ Ceilings
New Construction N
Schools
Middle Schools Keith Valley
High Schools Hatboro-Horsham Senior
School District Hatboro-Horsham
Others
Pets Allowed Y
HOA Fee Include All Ground Fee,Common Area Maintenance,Lawn Care Front,Lawn Care Rear,Lawn Care Side,Lawn Maintenance,Snow Removal,Trash,Other
Senior Community No
Tax ID 08-00-06286-009
Ownership Fee Simple
SqFt Source Estimated
Acceptable Financing Cash, Conventional
Listing Terms Cash, Conventional
Financing Cash,Conventional
Special Listing Condition Standard
Pets Description Cats OK, Dogs OK
Read Less

Bought with Randa Hayes • RE/MAX Centre Realtors
GET MORE INFORMATION




