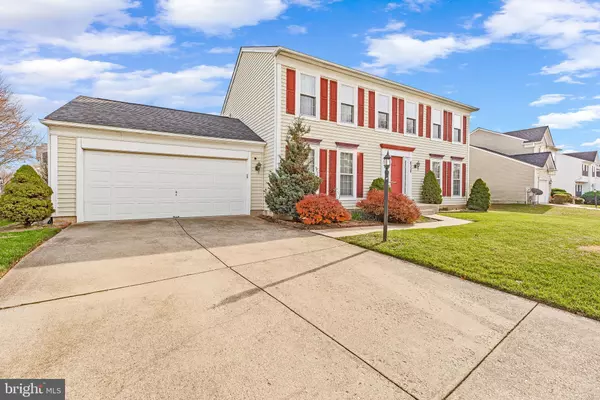For more information regarding the value of a property, please contact us for a free consultation.
8550 KINGSWAY DR White Plains, MD 20695
Want to know what your home might be worth? Contact us for a FREE valuation!

Our team is ready to help you sell your home for the highest possible price ASAP
Key Details
Sold Price $399,999
Property Type Single Family Home
Sub Type Detached
Listing Status Sold
Purchase Type For Sale
Square Footage 2,080 sqft
Price per Sqft $192
Subdivision Kingsview
MLS Listing ID MDCH2016318
Sold Date 01/12/23
Style Colonial
Bedrooms 4
Full Baths 2
Half Baths 1
HOA Fees $84/qua
HOA Y/N Y
Abv Grd Liv Area 2,080
Originating Board BRIGHT
Year Built 2000
Annual Tax Amount $4,217
Tax Year 2022
Lot Size 9,049 Sqft
Acres 0.21
Property Description
Spacious home located on a manicured corner lot offering open space views and a fenced rear yard. Gleaming hardwood flooring and newer carpet on main level. An office/den and formal dining room as well as a powder room with hardwood flooring. Family room off kitchen makes for a great gathering place and offers plantation shutters for added privacy and great TV viewing!
Upstairs you will find a spacious primary suite with large bath and a walk-in closet. There is a hall bath that opens into the largest of the other 3 bedrooms, and 2 more spacious bedrooms to round off the upper level. The roof has been replace in the past 6 years or so and the HVAC is only 2 years old!
A little updating is needed to make it your own, but is move in ready!
We don't expect that this home will last long, come see it before someone else snatches it up!
Location
State MD
County Charles
Zoning WCD
Rooms
Basement Connecting Stairway, Full, Unfinished
Interior
Interior Features Carpet, Breakfast Area, Ceiling Fan(s), Family Room Off Kitchen, Floor Plan - Traditional, Kitchen - Table Space, Pantry, Recessed Lighting, Walk-in Closet(s), Window Treatments, Wood Floors
Hot Water Natural Gas
Cooling Central A/C
Equipment Dishwasher, Disposal, Dryer - Electric, Exhaust Fan, Range Hood, Washer, Oven/Range - Gas
Furnishings No
Appliance Dishwasher, Disposal, Dryer - Electric, Exhaust Fan, Range Hood, Washer, Oven/Range - Gas
Heat Source Natural Gas
Exterior
Parking Features Garage - Front Entry
Garage Spaces 6.0
Fence Rear
Water Access N
Accessibility None
Attached Garage 2
Total Parking Spaces 6
Garage Y
Building
Lot Description Corner
Story 3
Foundation Slab
Sewer Public Sewer
Water Public
Architectural Style Colonial
Level or Stories 3
Additional Building Above Grade, Below Grade
New Construction N
Schools
School District Charles County Public Schools
Others
Pets Allowed Y
Senior Community No
Tax ID 0906267254
Ownership Fee Simple
SqFt Source Assessor
Horse Property N
Special Listing Condition Standard
Pets Allowed No Pet Restrictions
Read Less

Bought with Althea Hearst • Bennett Realty Solutions
GET MORE INFORMATION




