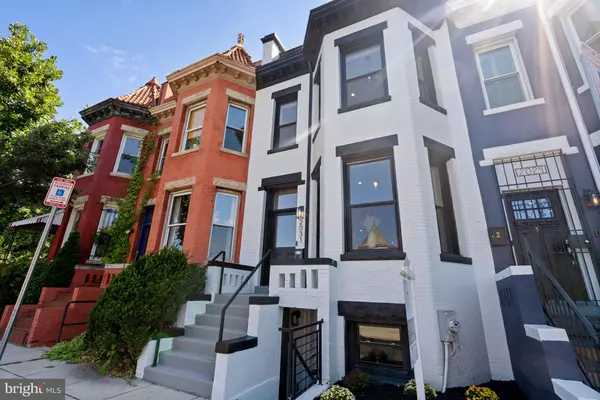For more information regarding the value of a property, please contact us for a free consultation.
2031 N CAPITOL ST NE Washington, DC 20002
Want to know what your home might be worth? Contact us for a FREE valuation!

Our team is ready to help you sell your home for the highest possible price ASAP
Key Details
Sold Price $1,230,000
Property Type Townhouse
Sub Type Interior Row/Townhouse
Listing Status Sold
Purchase Type For Sale
Square Footage 2,334 sqft
Price per Sqft $526
Subdivision Brookland
MLS Listing ID DCDC2076394
Sold Date 01/05/23
Style Victorian
Bedrooms 4
Full Baths 3
Half Baths 1
HOA Y/N N
Abv Grd Liv Area 1,556
Originating Board BRIGHT
Year Built 1909
Annual Tax Amount $3,364
Tax Year 2021
Lot Size 1,800 Sqft
Acres 0.04
Property Description
**STUNNING RENOVATED TOWNHOUSE IN N CAPITOL** This extraordinary 4 bedroom 3.5 bathroom has been renovated from top to bottom and possess the luxury and finesse you have been looking for. This gem built in 1909 and renovated in 2022 features an incredible open floor plan with exquisite details including recessed lighting, large island in the middle, professional grade stainless steel Bosch appliances side-by-side refrigerator and six burner stove quartz countertops modern cabinets, wood floors and stylish powder room in the main level.
When you claim upstairs you will go through the ample staircase with modern black railing . Featuring large three bedrooms and two bathrooms laundry unit stacked washer and dryer. The primary suite is amazing with large windows, two giant closets, superb bathroom, large standing shower, double vanity, and ceramic tile.
The lower level provides one bedroom one bath an incredible recreation room with a second kitchen wet bar, walkout entrance in the front and back of the property. Potentially can be your ideal rental unit if needed, or your guest apartment.
The backyard is completely fenced with patio, ideal for your entertainment and party and surface garage with gate. The location is unbeatable, blocks away from restaurants and shopping Metro and much more.
Location
State DC
County Washington
Zoning R-1
Rooms
Basement Combination, Connecting Stairway, Windows, Walkout Level, Walkout Stairs, Sump Pump, Fully Finished, Front Entrance, Daylight, Full, Heated, Outside Entrance, Rear Entrance
Interior
Interior Features Floor Plan - Open, Kitchen - Island, Primary Bath(s), Wood Floors
Hot Water Natural Gas
Heating Central, Zoned
Cooling Zoned, Central A/C
Flooring Engineered Wood, Ceramic Tile
Equipment Built-In Microwave, Dishwasher, Disposal, Dryer, Icemaker, Refrigerator, Six Burner Stove, Stainless Steel Appliances, Washer, Water Heater
Furnishings No
Window Features Double Pane,Insulated,Screens,Transom
Appliance Built-In Microwave, Dishwasher, Disposal, Dryer, Icemaker, Refrigerator, Six Burner Stove, Stainless Steel Appliances, Washer, Water Heater
Heat Source Natural Gas
Laundry Washer In Unit, Dryer In Unit, Has Laundry, Upper Floor
Exterior
Exterior Feature Deck(s), Patio(s)
Garage Spaces 1.0
Fence Fully
Water Access N
Roof Type Flat
Accessibility None
Porch Deck(s), Patio(s)
Total Parking Spaces 1
Garage N
Building
Story 3
Foundation Slab
Sewer Public Sewer
Water Public
Architectural Style Victorian
Level or Stories 3
Additional Building Above Grade, Below Grade
Structure Type 9'+ Ceilings,Dry Wall,Wood Walls
New Construction N
Schools
Elementary Schools Langley
Middle Schools Mckinley
High Schools Dunbar
School District District Of Columbia Public Schools
Others
Pets Allowed N
Senior Community No
Tax ID 3508//0035
Ownership Fee Simple
SqFt Source Assessor
Horse Property N
Special Listing Condition Standard
Read Less

Bought with Rima G Tannous • Long & Foster Real Estate, Inc.
GET MORE INFORMATION




