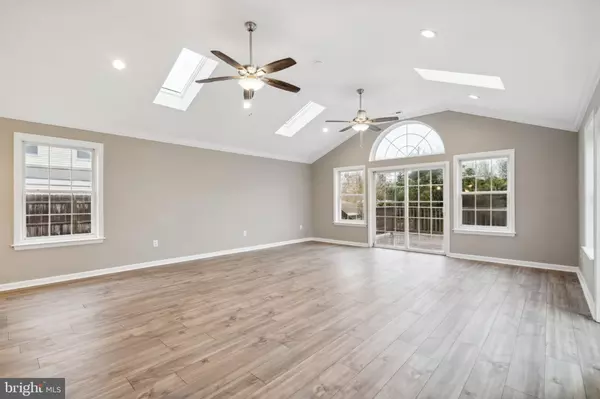For more information regarding the value of a property, please contact us for a free consultation.
725 ERLEN RD Plymouth Meeting, PA 19462
Want to know what your home might be worth? Contact us for a FREE valuation!

Our team is ready to help you sell your home for the highest possible price ASAP
Key Details
Sold Price $450,000
Property Type Single Family Home
Sub Type Detached
Listing Status Sold
Purchase Type For Sale
Square Footage 1,614 sqft
Price per Sqft $278
Subdivision Plymouth Valley
MLS Listing ID PAMC2057424
Sold Date 01/06/23
Style Ranch/Rambler
Bedrooms 3
Full Baths 2
Half Baths 1
HOA Y/N N
Abv Grd Liv Area 1,614
Originating Board BRIGHT
Year Built 1950
Annual Tax Amount $3,888
Tax Year 2022
Lot Size 0.354 Acres
Acres 0.35
Lot Dimensions 77.00 x 0.00
Property Description
FREE ELECTRICITY? ALMOST!
This charming solar-powered 3 bedroom, 2.5 bath rancher has been recently painted and refreshed with new laminate flooring and carpeting in 1 bedroom. The tile floored kitchen boasts marble counters, stainless steel appliances and a breakfast bar complete with pendulum lighting and beverage refrigerator. The attached great room is bathed with natural light from the skylights, 2 additional sliding glass doors, and an abundance of windows. Step onto the deck and view the massive yard - perfect for your countless recreational activities! The detached shed located in the back completes your gardening and storage needs. The main bedroom boasts closet/storage space for 2 people. Its ensuite bathroom has tile flooring and is complemented with a marble topped double-sink vanity and tile surround tub/shower combo. The two remaining bedrooms have ample closet space and share a center hall bath with similar design characteristics. Additional systems include central air and a solar panel system on the roof. By harnessing the sun’s energy during the day, this system will power your daily activities and significantly reduce your electric bill!! This charming home is in an excellent, central location close to local shopping and dining, major roads, the Turnpike, parks and more. Welcome to your delightfully cozy and energy smart new home!
Location
State PA
County Montgomery
Area Plymouth Twp (10649)
Zoning BR
Direction South
Rooms
Main Level Bedrooms 3
Interior
Interior Features Pantry, Recessed Lighting, Ceiling Fan(s), Kitchen - Galley, Carpet, Tub Shower, Upgraded Countertops, Attic, Skylight(s)
Hot Water Electric
Heating Heat Pump - Electric BackUp
Cooling Central A/C
Flooring Hardwood, Carpet, Ceramic Tile
Equipment Built-In Microwave, Dishwasher, Dryer, Refrigerator, Washer/Dryer Stacked, Water Heater
Furnishings No
Fireplace N
Window Features Double Hung
Appliance Built-In Microwave, Dishwasher, Dryer, Refrigerator, Washer/Dryer Stacked, Water Heater
Heat Source Electric
Laundry Main Floor
Exterior
Exterior Feature Deck(s)
Garage Spaces 2.0
Utilities Available Electric Available
Water Access N
Roof Type Shingle
Accessibility None
Porch Deck(s)
Road Frontage Boro/Township
Total Parking Spaces 2
Garage N
Building
Lot Description Front Yard
Story 1
Foundation Slab
Sewer Public Sewer
Water Public
Architectural Style Ranch/Rambler
Level or Stories 1
Additional Building Above Grade, Below Grade
Structure Type Cathedral Ceilings
New Construction N
Schools
Elementary Schools Plymouth
Middle Schools Colonial
High Schools Plymouth Whitemarsh
School District Colonial
Others
Senior Community No
Tax ID 49-00-03181-001
Ownership Fee Simple
SqFt Source Assessor
Security Features Smoke Detector
Acceptable Financing Cash, Conventional, FHA
Horse Property N
Listing Terms Cash, Conventional, FHA
Financing Cash,Conventional,FHA
Special Listing Condition Standard
Read Less

Bought with Tamira Murrell • Realty Mark Associates
GET MORE INFORMATION




