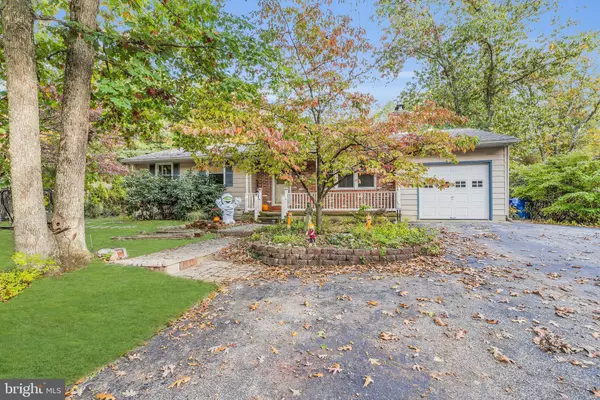For more information regarding the value of a property, please contact us for a free consultation.
285 HOPEWELL RD Medford, NJ 08055
Want to know what your home might be worth? Contact us for a FREE valuation!

Our team is ready to help you sell your home for the highest possible price ASAP
Key Details
Sold Price $380,000
Property Type Single Family Home
Sub Type Detached
Listing Status Sold
Purchase Type For Sale
Square Footage 1,210 sqft
Price per Sqft $314
Subdivision Taunton Lakes
MLS Listing ID NJBL2036022
Sold Date 01/06/23
Style Ranch/Rambler
Bedrooms 3
Full Baths 2
Half Baths 1
HOA Fees $33/ann
HOA Y/N Y
Abv Grd Liv Area 1,210
Originating Board BRIGHT
Year Built 1964
Tax Year 2021
Lot Size 0.608 Acres
Acres 0.61
Lot Dimensions 0.00 x 0.00
Property Description
Cozy ranch nestled among park like setting & surrounded by nearby lakes in desirable Medford. The home's nearly acre yard is especially a great place to entertain with a huge in-ground pool, large pool house/shed & a very large beautiful Florida room attached to the home overlooking the pool. Inside has a cabin like feel living room with built in shelves around a charming brick fireplace. Eat-In kitchen with slider going into the Florida room. Home master bedroom has full bath & 2 other bedrooms & full bath is also on main floor. Off the kitchen is a large mudroom/pantry & staircase to a full finished basement. Mudroom also has a side door to outside & an inside door to a 1 car garage. Basement is finished to use as a family room, playroom etc. & has utilities and laundry. Bring your personal touch & upgrade to this home & make it your own exciting place to live in a great neighborhood with excellent schools!
Location
State NJ
County Burlington
Area Medford Twp (20320)
Zoning RES
Rooms
Basement Full, Fully Finished
Main Level Bedrooms 3
Interior
Interior Features Attic/House Fan, Built-Ins, Ceiling Fan(s), Kitchen - Eat-In, Pantry, Primary Bath(s), Stall Shower, Tub Shower, Other
Hot Water Natural Gas
Heating Baseboard - Hot Water
Cooling Central A/C
Flooring Ceramic Tile, Laminate Plank, Carpet
Fireplaces Number 1
Fireplaces Type Brick, Wood
Equipment Built-In Microwave, Built-In Range, Dishwasher, Dryer, Oven - Self Cleaning, Refrigerator, Stove, Washer, Water Heater
Furnishings No
Fireplace Y
Window Features Replacement
Appliance Built-In Microwave, Built-In Range, Dishwasher, Dryer, Oven - Self Cleaning, Refrigerator, Stove, Washer, Water Heater
Heat Source Natural Gas
Laundry Basement
Exterior
Exterior Feature Patio(s), Porch(es), Enclosed
Parking Features Built In, Garage - Rear Entry
Garage Spaces 4.0
Fence Aluminum, Decorative
Pool Fenced, In Ground
Utilities Available Cable TV Available, Electric Available, Natural Gas Available
Amenities Available Beach, Picnic Area, Water/Lake Privileges, Recreational Center, Lake
Water Access N
Roof Type Asphalt
Accessibility None
Porch Patio(s), Porch(es), Enclosed
Attached Garage 1
Total Parking Spaces 4
Garage Y
Building
Lot Description Front Yard, Level, Open, Partly Wooded, Rear Yard
Story 1
Foundation Brick/Mortar
Sewer On Site Septic
Water Well
Architectural Style Ranch/Rambler
Level or Stories 1
Additional Building Above Grade, Below Grade
Structure Type Dry Wall
New Construction N
Schools
Elementary Schools Cranberry Pines
High Schools Shawnee
School District Medford Township Public Schools
Others
Pets Allowed Y
HOA Fee Include Recreation Facility
Senior Community No
Tax ID 20-05801-00002
Ownership Fee Simple
SqFt Source Assessor
Acceptable Financing Cash, Conventional, FHA, VA
Horse Property N
Listing Terms Cash, Conventional, FHA, VA
Financing Cash,Conventional,FHA,VA
Special Listing Condition Standard
Pets Allowed No Pet Restrictions
Read Less

Bought with Thomas R Kirkpatrick • New Era Real Estate
GET MORE INFORMATION




