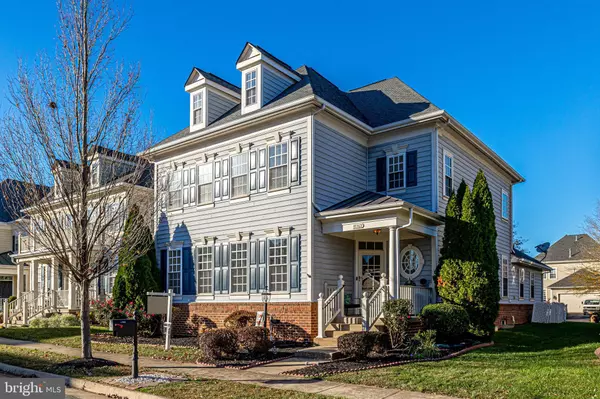For more information regarding the value of a property, please contact us for a free consultation.
11762 GENERAL COOKE DR Bristow, VA 20136
Want to know what your home might be worth? Contact us for a FREE valuation!

Our team is ready to help you sell your home for the highest possible price ASAP
Key Details
Sold Price $670,000
Property Type Single Family Home
Sub Type Detached
Listing Status Sold
Purchase Type For Sale
Square Footage 3,698 sqft
Price per Sqft $181
Subdivision New Bristow Village
MLS Listing ID VAPW2040908
Sold Date 01/06/23
Style Colonial
Bedrooms 4
Full Baths 3
Half Baths 1
HOA Fees $140/mo
HOA Y/N Y
Abv Grd Liv Area 2,690
Originating Board BRIGHT
Year Built 2007
Annual Tax Amount $6,384
Tax Year 2022
Lot Size 6,752 Sqft
Acres 0.16
Property Description
Beautiful 4 BR, 3.5 BA, 3,698 finished sq ft, with updates throughout! Perfect location near VRE & commuter routes and located in sought out New Bristow Village. Tall ceilings with great natural light. Fantastic layout with an open floor plan. Immaculately cared for & loaded w/updates all since 2019: Kitchen updated with new appliances, backsplash, painted cabinets and accent wall; Primary Bathroom updated with new tile floor, frameless shower with floor to ceiling tile, Updated Secondary Bathroom with tile flooring and tub to ceiling tiling, Updated Lighting throughout & Closet Systems in each bedroom closet. Freshly painted for the new owners and a New Roof was just installed in November. Lower level is finished with a full bathroom, bonus room, recreation room and an unfinished area ready for you to use as an exercise room or storage room! Main level office space and spacious utility room. Hardwood floors on the main level, great storage space in the two car garage and an outdoor patio w/professional hardscaping for all of your entertaining desires. Community offers two Dog Parks, Pool, Tennis Courts, Fitness Center, Playground, Basketball Courts and Walking Trails.
Location
State VA
County Prince William
Zoning PMR
Rooms
Other Rooms Living Room, Dining Room, Primary Bedroom, Bedroom 2, Bedroom 3, Kitchen, Family Room, Breakfast Room, Bedroom 1, Laundry, Office, Recreation Room, Storage Room, Bathroom 1, Bonus Room, Primary Bathroom, Full Bath, Half Bath
Basement Fully Finished
Interior
Interior Features Breakfast Area, Combination Dining/Living, Combination Kitchen/Living, Dining Area, Wood Floors, Kitchen - Eat-In, Family Room Off Kitchen, Ceiling Fan(s)
Hot Water Natural Gas
Heating Central
Cooling Central A/C
Fireplaces Number 1
Fireplaces Type Fireplace - Glass Doors, Gas/Propane, Mantel(s)
Equipment Built-In Microwave, Cooktop, Dishwasher, Disposal, Refrigerator, Icemaker, Oven - Double
Fireplace Y
Appliance Built-In Microwave, Cooktop, Dishwasher, Disposal, Refrigerator, Icemaker, Oven - Double
Heat Source Natural Gas
Exterior
Exterior Feature Patio(s)
Parking Features Garage Door Opener
Garage Spaces 2.0
Amenities Available Basketball Courts, Jog/Walk Path, Lake, Pool - Outdoor, Swimming Pool, Tennis Courts, Tot Lots/Playground
Water Access N
Accessibility None
Porch Patio(s)
Attached Garage 2
Total Parking Spaces 2
Garage Y
Building
Story 3
Foundation Concrete Perimeter
Sewer Public Sewer
Water Public
Architectural Style Colonial
Level or Stories 3
Additional Building Above Grade, Below Grade
New Construction N
Schools
School District Prince William County Public Schools
Others
HOA Fee Include Snow Removal,Trash
Senior Community No
Tax ID 7594-47-9158
Ownership Fee Simple
SqFt Source Assessor
Acceptable Financing FHA, Cash, Conventional, VA
Listing Terms FHA, Cash, Conventional, VA
Financing FHA,Cash,Conventional,VA
Special Listing Condition Standard
Read Less

Bought with Wes W. Stearns • M.O. Wilson Properties
GET MORE INFORMATION




