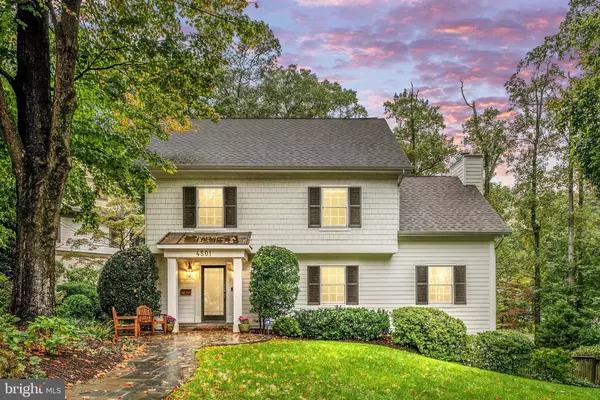For more information regarding the value of a property, please contact us for a free consultation.
4501 37TH PL N Arlington, VA 22207
Want to know what your home might be worth? Contact us for a FREE valuation!

Our team is ready to help you sell your home for the highest possible price ASAP
Key Details
Sold Price $1,310,000
Property Type Single Family Home
Sub Type Detached
Listing Status Sold
Purchase Type For Sale
Square Footage 2,949 sqft
Price per Sqft $444
Subdivision Country Club Hills
MLS Listing ID VAAR2023166
Sold Date 01/06/23
Style Colonial
Bedrooms 5
Full Baths 2
Half Baths 1
HOA Y/N N
Abv Grd Liv Area 2,176
Originating Board BRIGHT
Year Built 1954
Annual Tax Amount $10,841
Tax Year 2022
Lot Size 0.277 Acres
Acres 0.28
Property Description
Price reduction! Open Sat & Sun! This beautifully updated 5 BR 2.5 BA 1950’s colonial in Country Club Hills sits pretty on over a quarter-acre fenced lot on a lovely, wooded street. The home exudes period charm with beautiful hardwood floors throughout, high ceilings, wood-burning fireplace, and crown molding. The renovated gourmet granite and stainless steel eat-in kitchen with a 5-burner Bosch gas stove and GE Profile double oven opens to an impressive, light-filled den with beamed vaulted ceilings, sunburst and picture windows, and built-in shelves. From the den, step out onto a newly painted deck for enjoying morning coffee or al fresco dining while overlooking the parkland, spacious, tiered, lush yard. A nature lover’s paradise! A powder room with a pedestal sink is conveniently located on the main level. The master bedroom on the upper level offers plenty of closets including a huge walk-in closet and a nook with space for a dressing table. A second bedroom shares the renovated bathroom with subway tile tub shower and large granite countertop vanity. Pull-down stairs lead to a huge, floored, newly insulated attic. Downstairs, the newly carpeted walk-out, lower level offers abundant living space with built-in shelves, and three large bedrooms and a renovated tub shower bathroom, utility room, and plenty of storage. This home has been lovingly maintained and upgraded in recent years with a new architectural shingle roof, Hardi-Plank siding, replacement windows, and new appliances. The HVAC system was replaced within the last 8 years. This home has been freshly painted and is move-in ready!
Location
State VA
County Arlington
Zoning R-10
Direction East
Rooms
Other Rooms Living Room, Dining Room, Primary Bedroom, Bedroom 2, Bedroom 3, Bedroom 4, Kitchen, Family Room, Bedroom 1
Basement Connecting Stairway, Fully Finished, Side Entrance, Outside Entrance
Interior
Interior Features Attic, Combination Kitchen/Living, Dining Area, Built-Ins, Wood Floors, Ceiling Fan(s), Tub Shower, Walk-in Closet(s), Kitchen - Eat-In, Kitchen - Gourmet, Kitchen - Table Space, Recessed Lighting, Upgraded Countertops
Hot Water Natural Gas
Heating Forced Air
Cooling Central A/C
Flooring Hardwood, Carpet
Fireplaces Number 1
Fireplaces Type Wood
Equipment Dryer, Washer, Cooktop, Dishwasher, Disposal, Refrigerator, Icemaker, Oven - Wall
Furnishings No
Fireplace Y
Window Features Wood Frame,Replacement
Appliance Dryer, Washer, Cooktop, Dishwasher, Disposal, Refrigerator, Icemaker, Oven - Wall
Heat Source Natural Gas
Laundry Has Laundry, Main Floor
Exterior
Exterior Feature Porch(es), Patio(s), Deck(s)
Fence Wood, Rear
Water Access N
View Trees/Woods, Street
Roof Type Shingle,Architectural Shingle
Accessibility None
Porch Porch(es), Patio(s), Deck(s)
Garage N
Building
Story 3
Foundation Other
Sewer Public Sewer
Water Public
Architectural Style Colonial
Level or Stories 3
Additional Building Above Grade, Below Grade
Structure Type Cathedral Ceilings,Beamed Ceilings,High
New Construction N
Schools
Elementary Schools Jamestown
Middle Schools Williamsburg
High Schools Yorktown
School District Arlington County Public Schools
Others
Senior Community No
Tax ID 03-032-047
Ownership Fee Simple
SqFt Source Assessor
Acceptable Financing Cash, Conventional, FHA, VA
Listing Terms Cash, Conventional, FHA, VA
Financing Cash,Conventional,FHA,VA
Special Listing Condition Standard
Read Less

Bought with James F Connolly • Long & Foster Real Estate, Inc.
GET MORE INFORMATION




