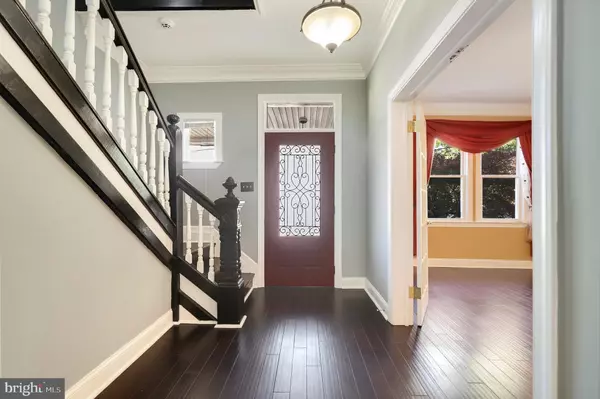For more information regarding the value of a property, please contact us for a free consultation.
4509 BUCHANAN ST Hyattsville, MD 20781
Want to know what your home might be worth? Contact us for a FREE valuation!

Our team is ready to help you sell your home for the highest possible price ASAP
Key Details
Sold Price $550,000
Property Type Single Family Home
Sub Type Detached
Listing Status Sold
Purchase Type For Sale
Square Footage 2,771 sqft
Price per Sqft $198
Subdivision Emmons
MLS Listing ID MDPG2060694
Sold Date 01/06/23
Style Victorian
Bedrooms 4
Full Baths 3
Half Baths 2
HOA Y/N N
Abv Grd Liv Area 2,156
Originating Board BRIGHT
Year Built 1899
Annual Tax Amount $5,995
Tax Year 2022
Lot Size 8,737 Sqft
Acres 0.2
Property Description
Charming and spacious Turn of the Century 1899 Victorian with a wrap-around porch in Hyattsville! Four bedrooms, 3 full and 2 half baths. Beautiful hardwood flooring throughout most of 1st and 2nd floors. Main level has so many architectural details, including crown molding, wainscoting, two gas fireplaces, an updated gourmet kitchen and more. Second floor offers primary bedroom with a walk-in closet and en suite, a second bedroom with en suite, and 2 more bedrooms, with a total of 3 full baths! Features include: Built in safe in primary bedroom, newly refinished basement floor, custom walk-in closet, large attic space, garage. Great for commuters who wish to bike into DC because the house is adjacent to the Anacostia River Trail. Close to St. Jerome Academy and DeMatha Catholic High School. Must see this gem!
Location
State MD
County Prince Georges
Zoning RSF65
Rooms
Other Rooms Living Room, Dining Room, Primary Bedroom, Bedroom 2, Bedroom 3, Bedroom 4, Kitchen, Family Room, Den, Foyer, Recreation Room, Utility Room, Primary Bathroom, Full Bath, Half Bath
Basement Rear Entrance, Fully Finished, Heated, Improved, Outside Entrance, Windows, Sump Pump
Interior
Interior Features Breakfast Area, Butlers Pantry, Kitchen - Gourmet, Combination Dining/Living, Dining Area, Upgraded Countertops, Primary Bath(s), Skylight(s), Recessed Lighting, Carpet, Crown Moldings, Wood Floors, Wainscotting, Ceiling Fan(s), Window Treatments
Hot Water Natural Gas
Heating Forced Air
Cooling Central A/C, Ceiling Fan(s)
Flooring Solid Hardwood, Carpet
Fireplaces Number 2
Equipment Cooktop, Dishwasher, Disposal, Dryer, Humidifier, Icemaker, Microwave, Refrigerator, Washer, Stove
Fireplace Y
Appliance Cooktop, Dishwasher, Disposal, Dryer, Humidifier, Icemaker, Microwave, Refrigerator, Washer, Stove
Heat Source Natural Gas
Exterior
Exterior Feature Wrap Around, Porch(es)
Parking Features Garage - Front Entry
Garage Spaces 1.0
Water Access N
Accessibility None
Porch Wrap Around, Porch(es)
Total Parking Spaces 1
Garage Y
Building
Story 3
Foundation Other
Sewer Public Sewer
Water Public
Architectural Style Victorian
Level or Stories 3
Additional Building Above Grade, Below Grade
New Construction N
Schools
Elementary Schools Rogers Heights
Middle Schools William Wirt
High Schools Bladensburg
School District Prince George'S County Public Schools
Others
Senior Community No
Tax ID 17161805142
Ownership Fee Simple
SqFt Source Assessor
Special Listing Condition Standard
Read Less

Bought with Erich W Cabe • Compass
GET MORE INFORMATION




